925 Shiloh Road SE, Corydon, IN 47112
| Listing ID |
11235818 |
|
|
|
| Property Type |
House |
|
|
|
| County |
Harrison |
|
|
|
|
|
Beautiful 6 Bedroom Coastal Farmhouse on over 10 Acres!
This home feels like you're living on a farm off the coast! A grand entrance greets you with open staircase, catwalk and vaulted ceilings. Warm toned hardwood trails the stairway and floors. A large open living space leads to the all seasons porch, which is the perfect spot for book reading and enjoying the sunrise. The kitchen boasts a connected mudroom and wash sink with a separate exit to the covered deck. The main level en-suite primary bedroom has an oversized bathroom. The grand primary bathroom is complete with a soaking tub, double sinks, shower and water closet. The lower level is a beautiful newly-remodeled addition to the home. Its open living space is complete with a kitchenette, full bathroom and lounge area. Two additional bedrooms are found in the lower level which also has a walk-out to the covered patio. In the upper level the catwalk will lead you to three additional bedrooms with "Jack & Jill" bathroom en-suites. Large windows surround the home to create vast natural lighting. Just outside you will find a floral and greenery garden leading to the 3+ vehicle garage with attached lean-to. The 10.29 acres showcase many endless opportunities. Located just minutes from shopping, dining, and businesses. This rural property has the best of both convenience and privacy.
|
- 6 Total Bedrooms
- 3 Full Baths
- 1 Half Bath
- 4059 SF
- 10.29 Acres
- Built in 1999
- Renovated 2023
- 2 Stories
- Available 1/13/2024
- Farmhouse Style
- Full Basement
- 1705 Lower Level SF
- Lower Level: Finished, Walk Out, Kitchen
- 2 Lower Level Bedrooms
- 1 Lower Level Bathroom
- Lower Level Kitchen
- Renovation: New kitchen appliances: 2024 Built-in Microwave/Oven Combo, Stovetop, vent hood, and dishwasher. Basement: 2023 Added all NEW full bathroom, bedroom, living area, office, and kitchenette. New electric fireplace, water softener, and water heater 2023.
- Open Kitchen
- Solid Surface Kitchen Counter
- Oven/Range
- Refrigerator
- Dishwasher
- Microwave
- Stainless Steel
- Appliance Hot Water Heater
- Ceramic Tile Flooring
- Hardwood Flooring
- Luxury Vinyl Tile Flooring
- 14 Rooms
- Entry Foyer
- Living Room
- Dining Room
- Family Room
- Primary Bedroom
- en Suite Bathroom
- Bonus Room
- Great Room
- Kitchen
- Breakfast
- Laundry
- First Floor Primary Bedroom
- First Floor Bathroom
- Forced Air
- Electric Fuel
- Central A/C
- Frame Construction
- Vinyl Siding
- Asphalt Shingles Roof
- Detached Garage
- 3 Garage Spaces
- Municipal Water
- Private Septic
- Deck
- Screened Porch
- Enclosed Porch
- Covered Porch
- Trees
- Outbuilding
- Wooded View
- Scenic View
- Sold on 2/23/2024
- Sold for $585,000
- Buyer's Agent: Mandy Jackson
- Company: Dixon Realty
Listing data is deemed reliable but is NOT guaranteed accurate.
|



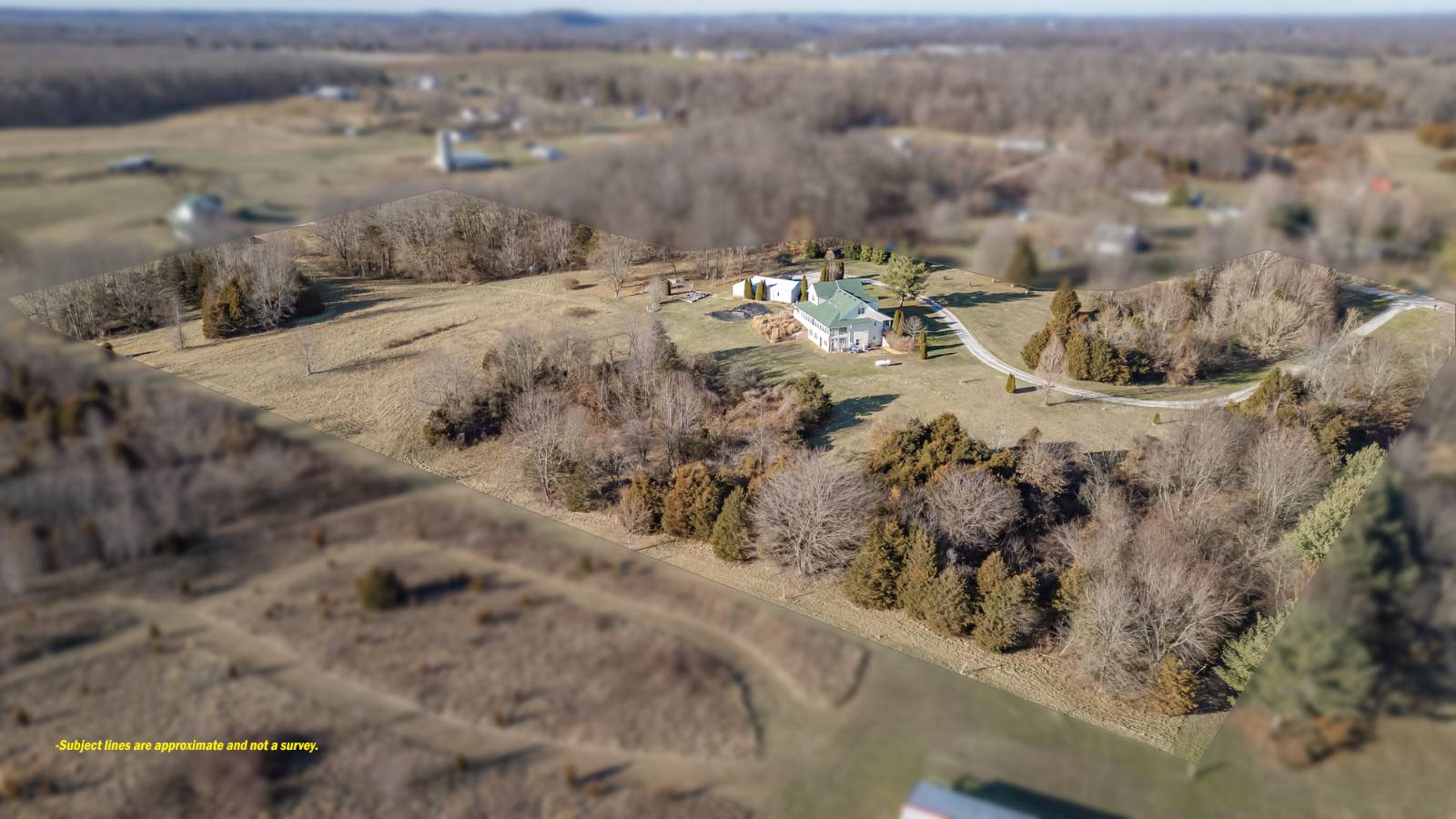


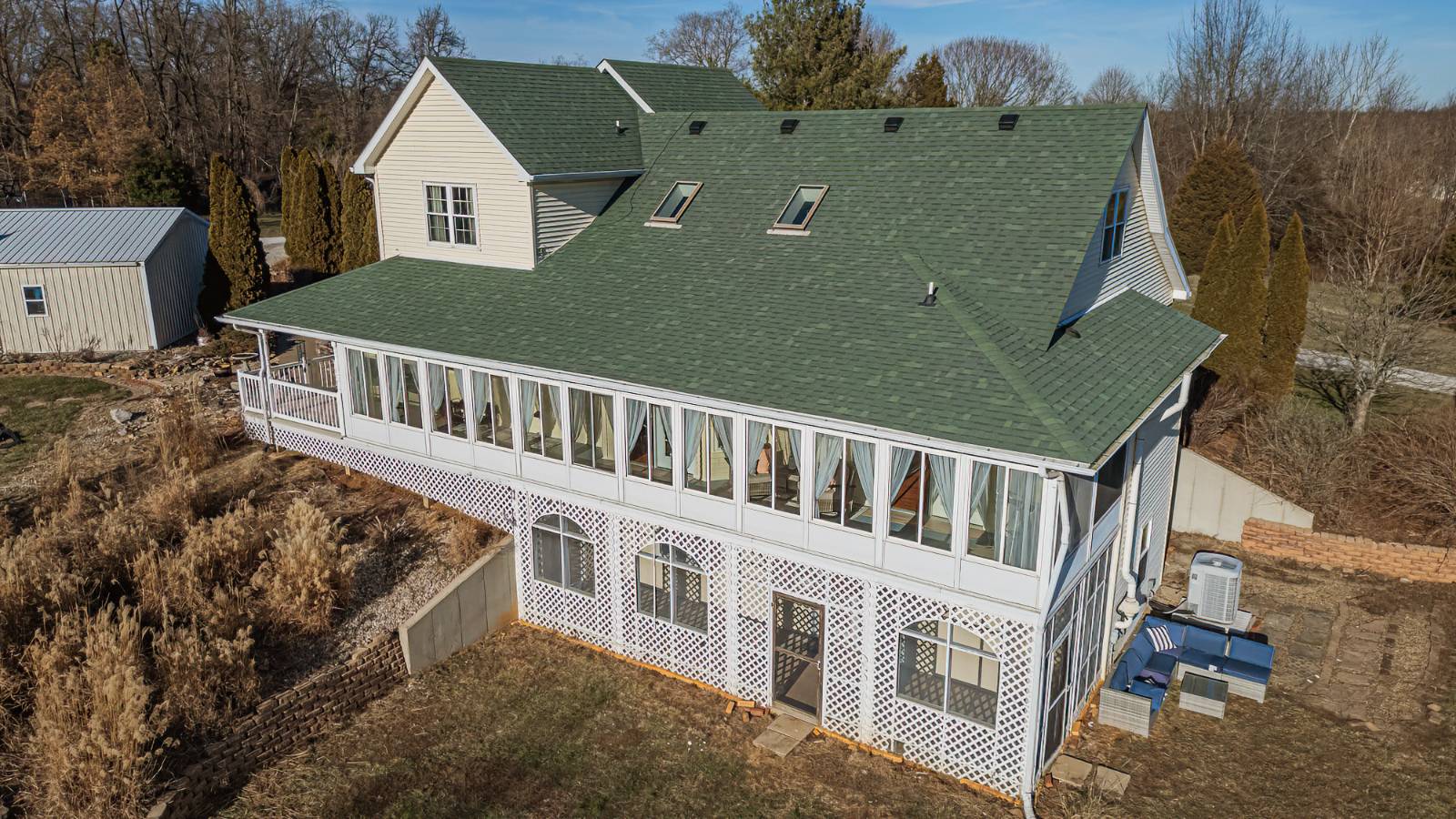 ;
;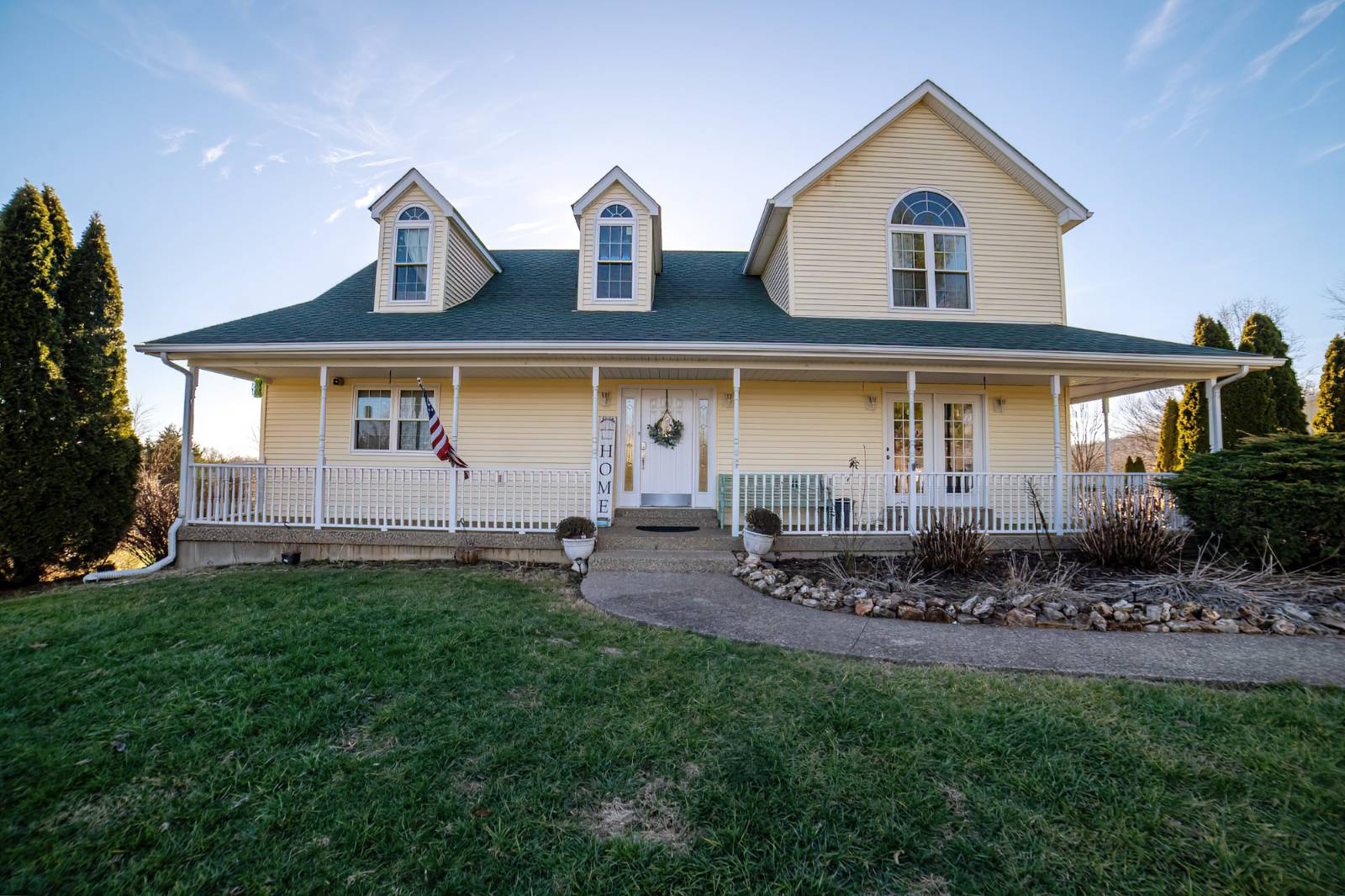 ;
;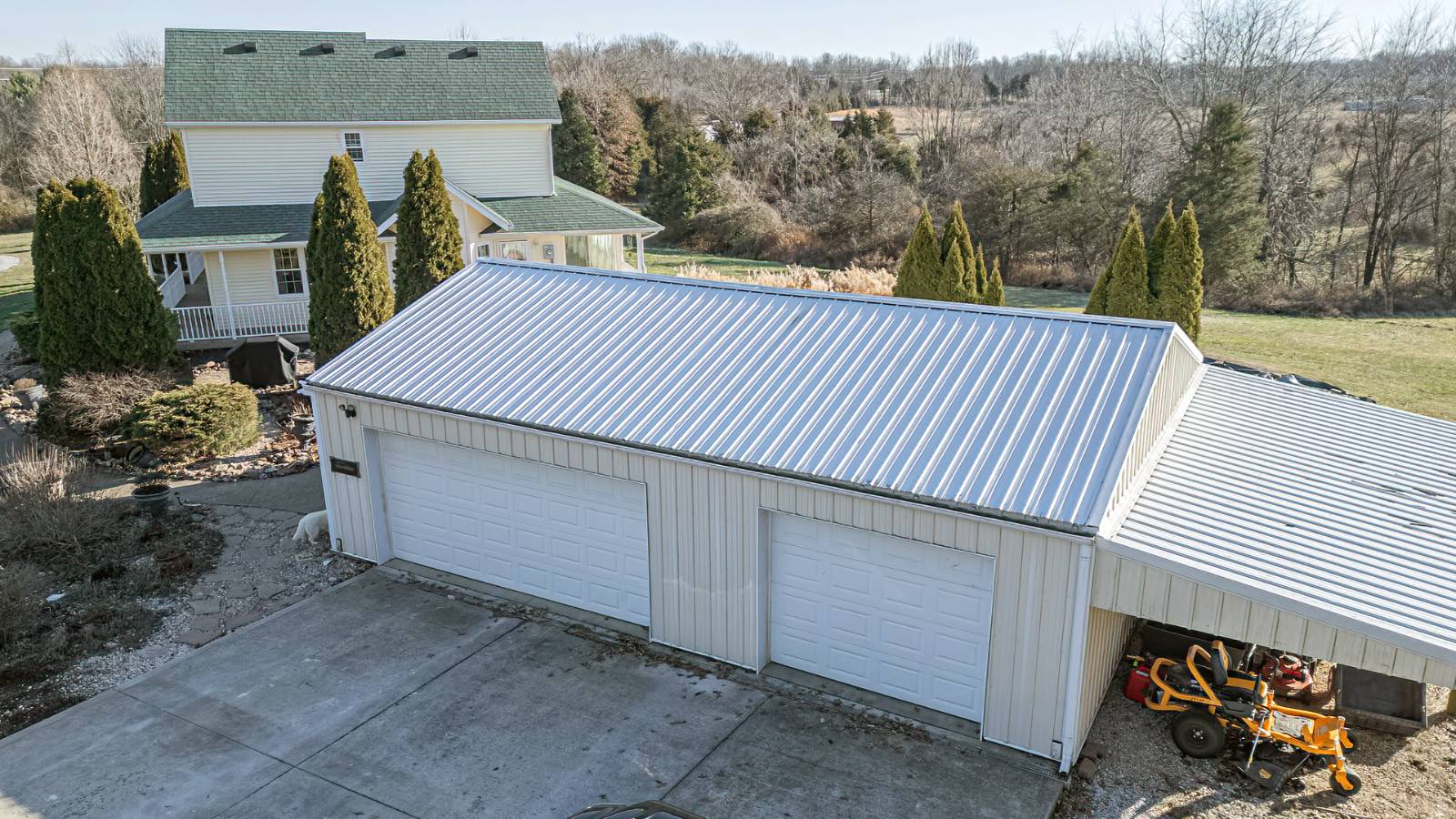 ;
; ;
;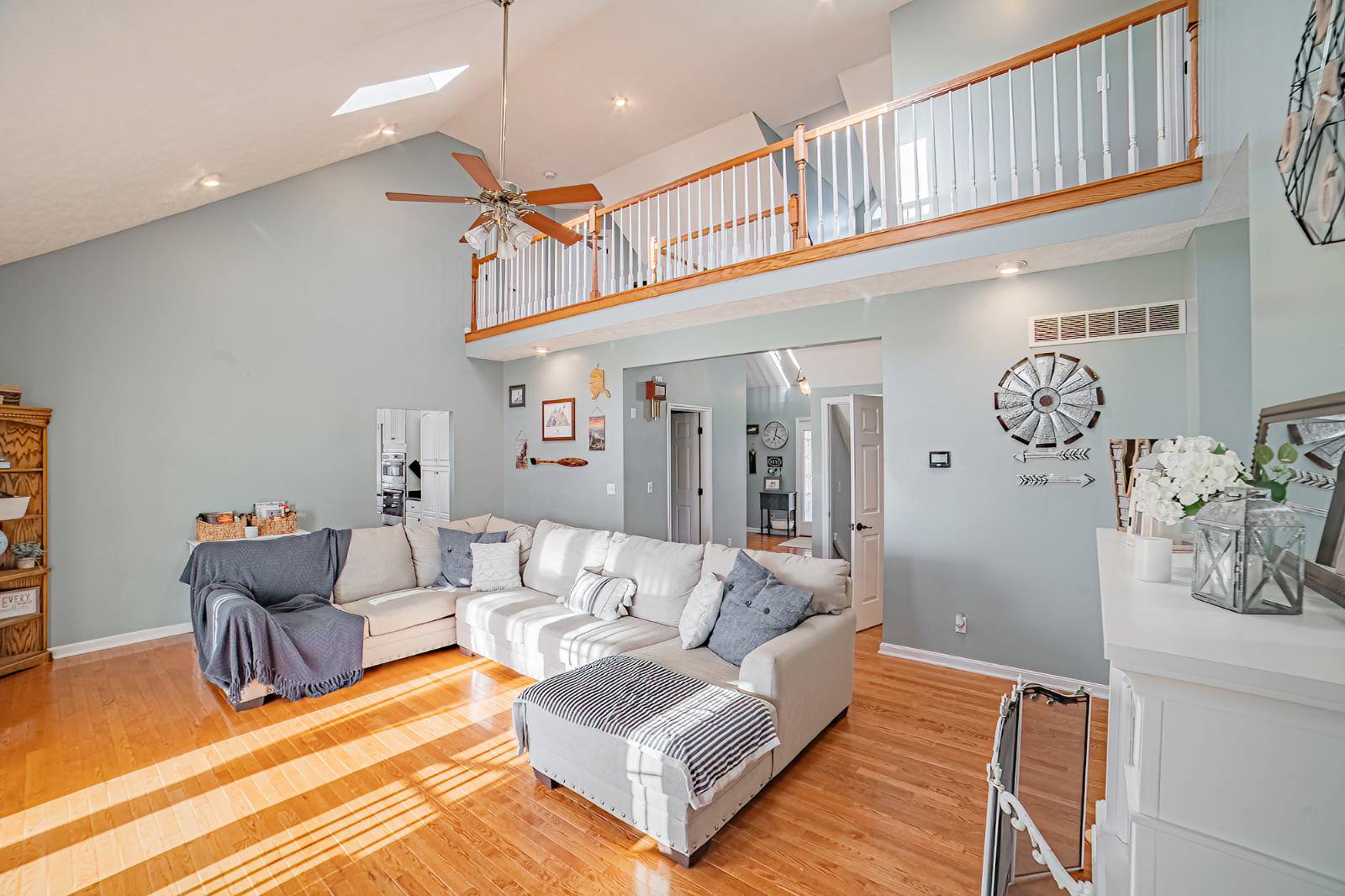 ;
;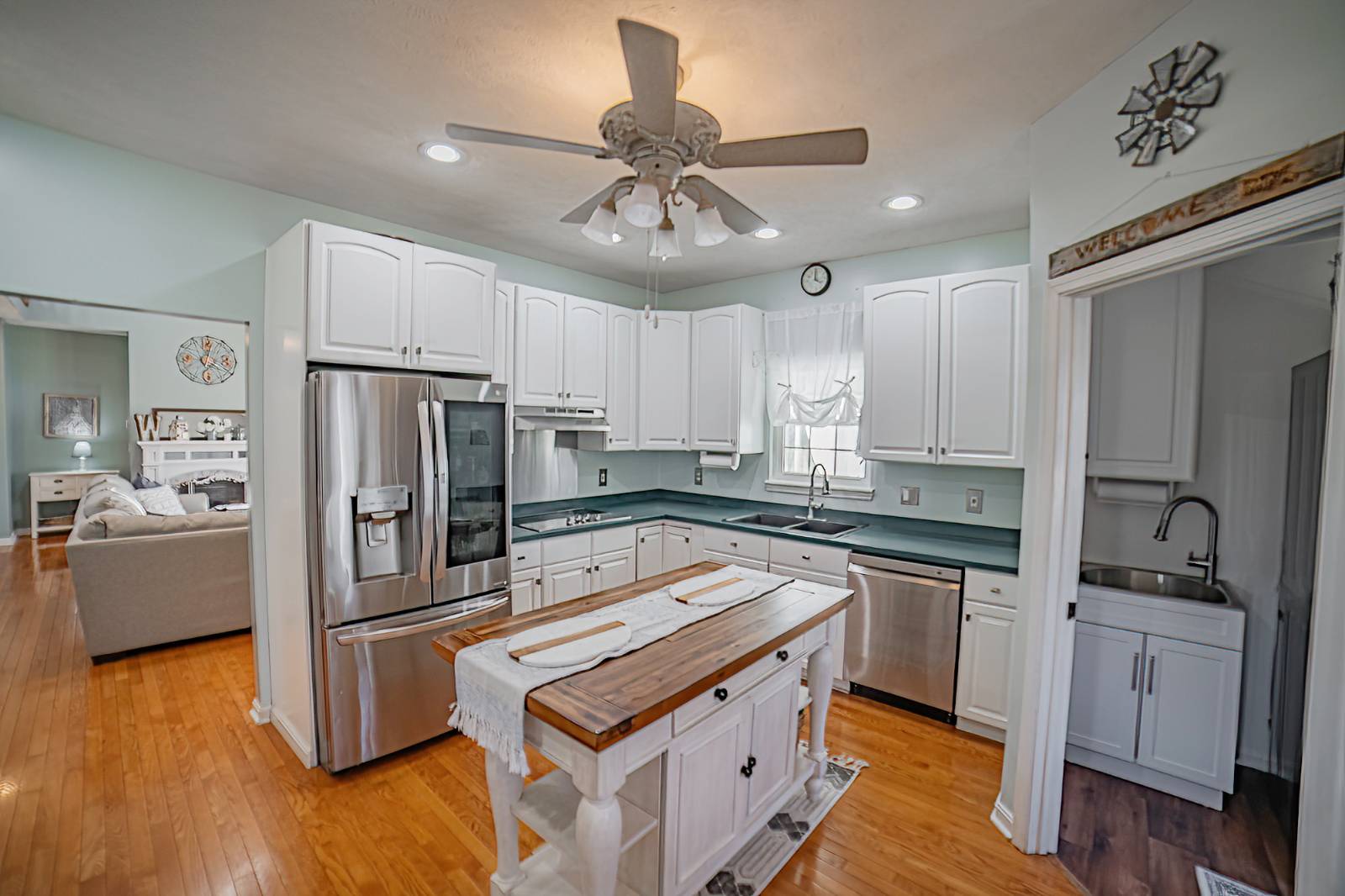 ;
;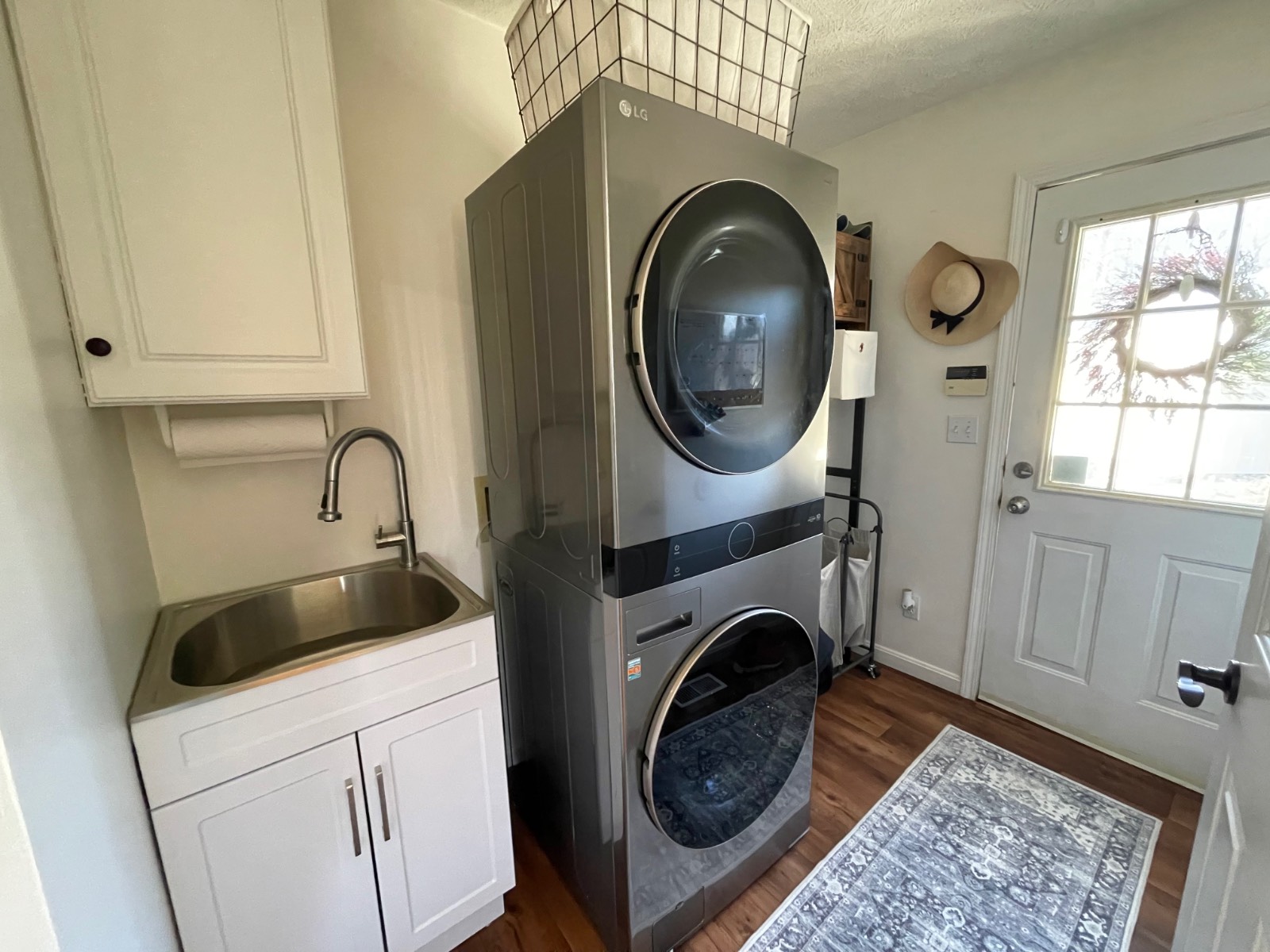 ;
;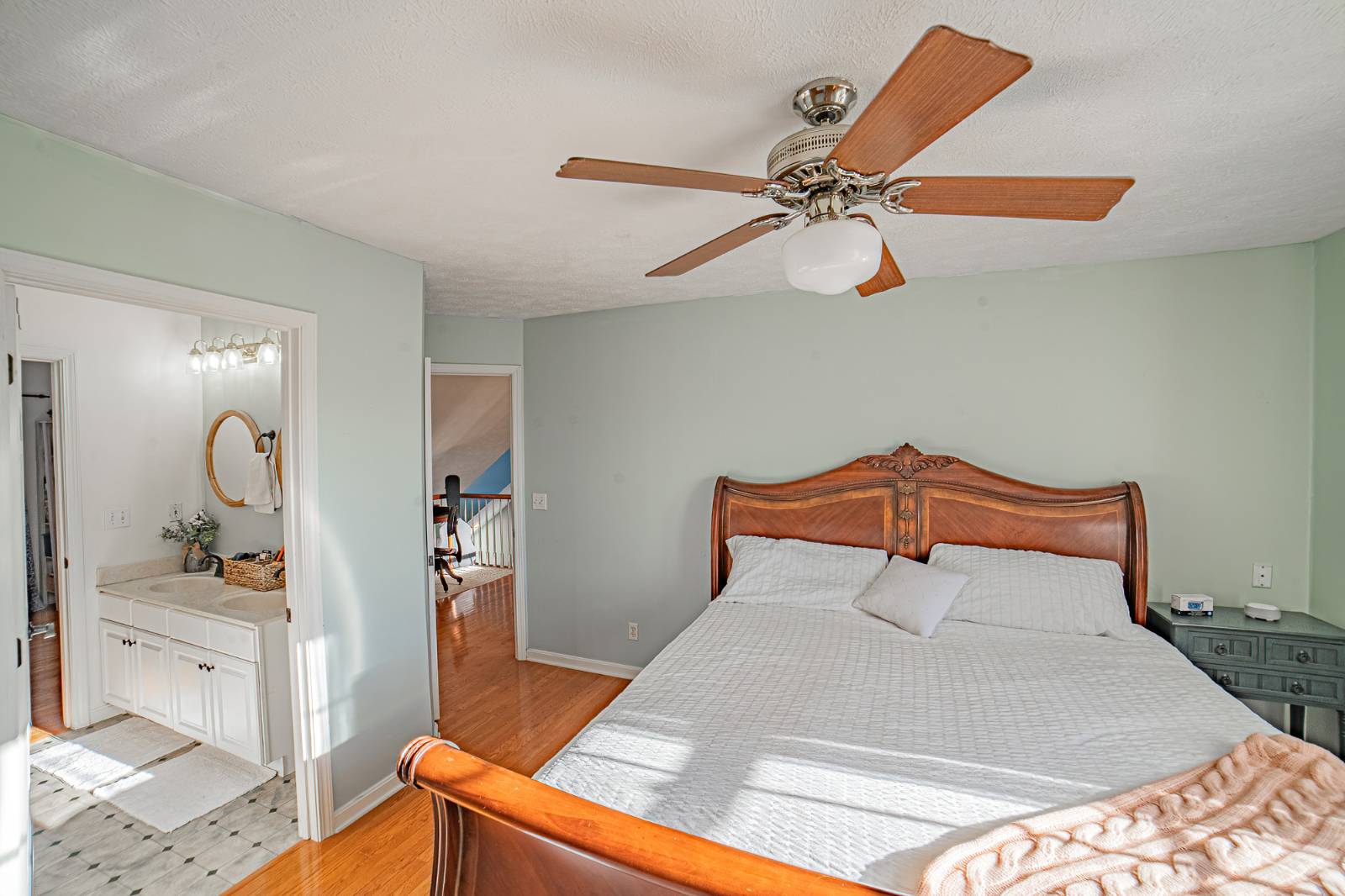 ;
; ;
;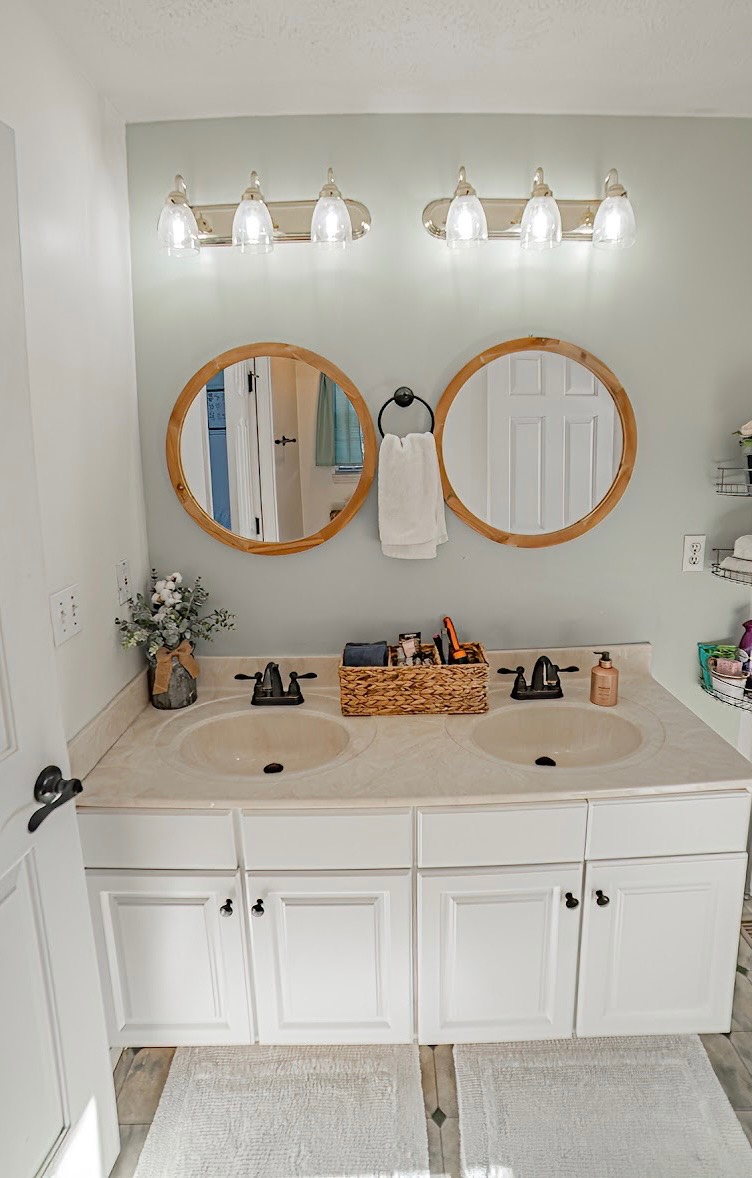 ;
;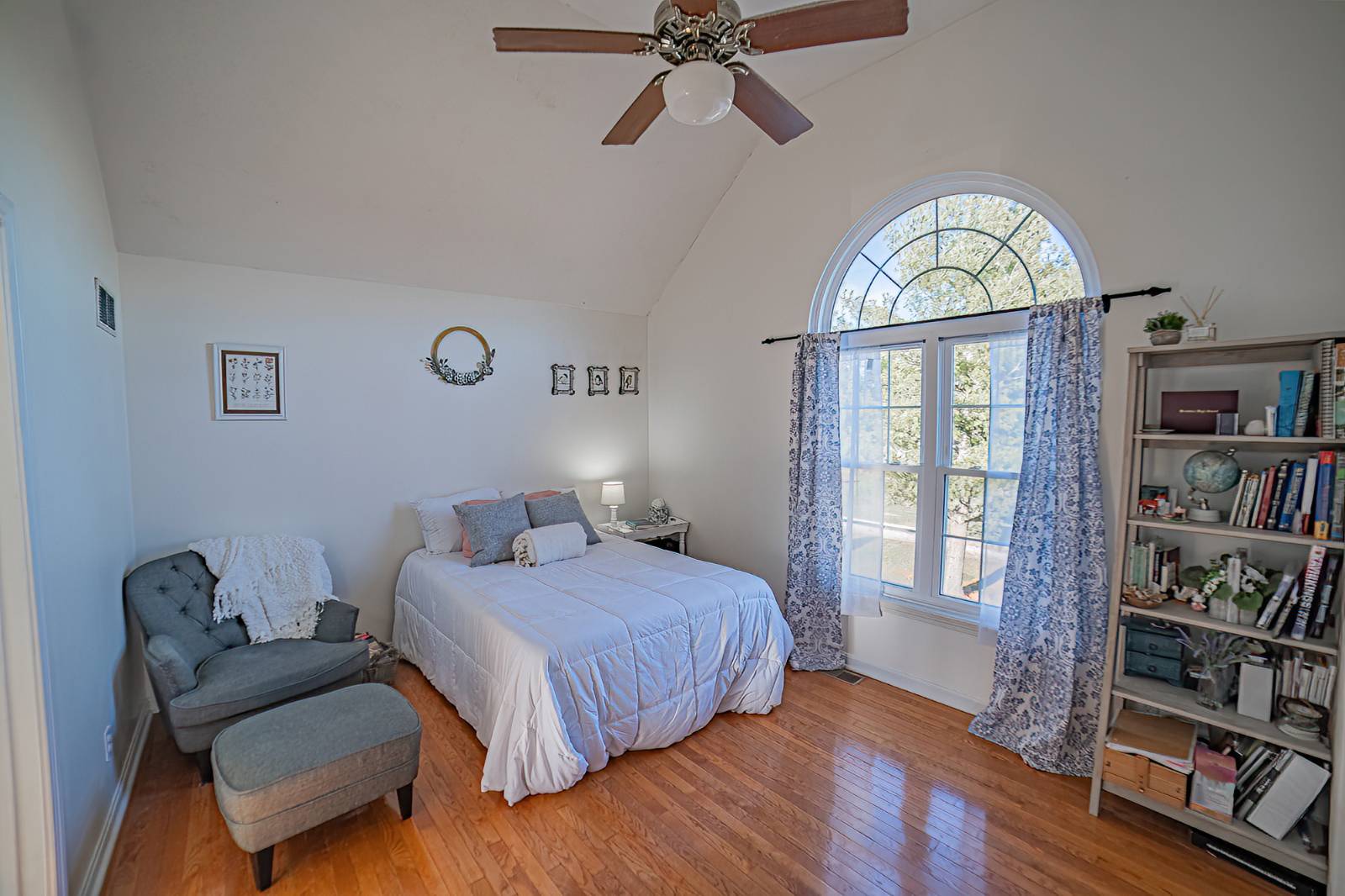 ;
;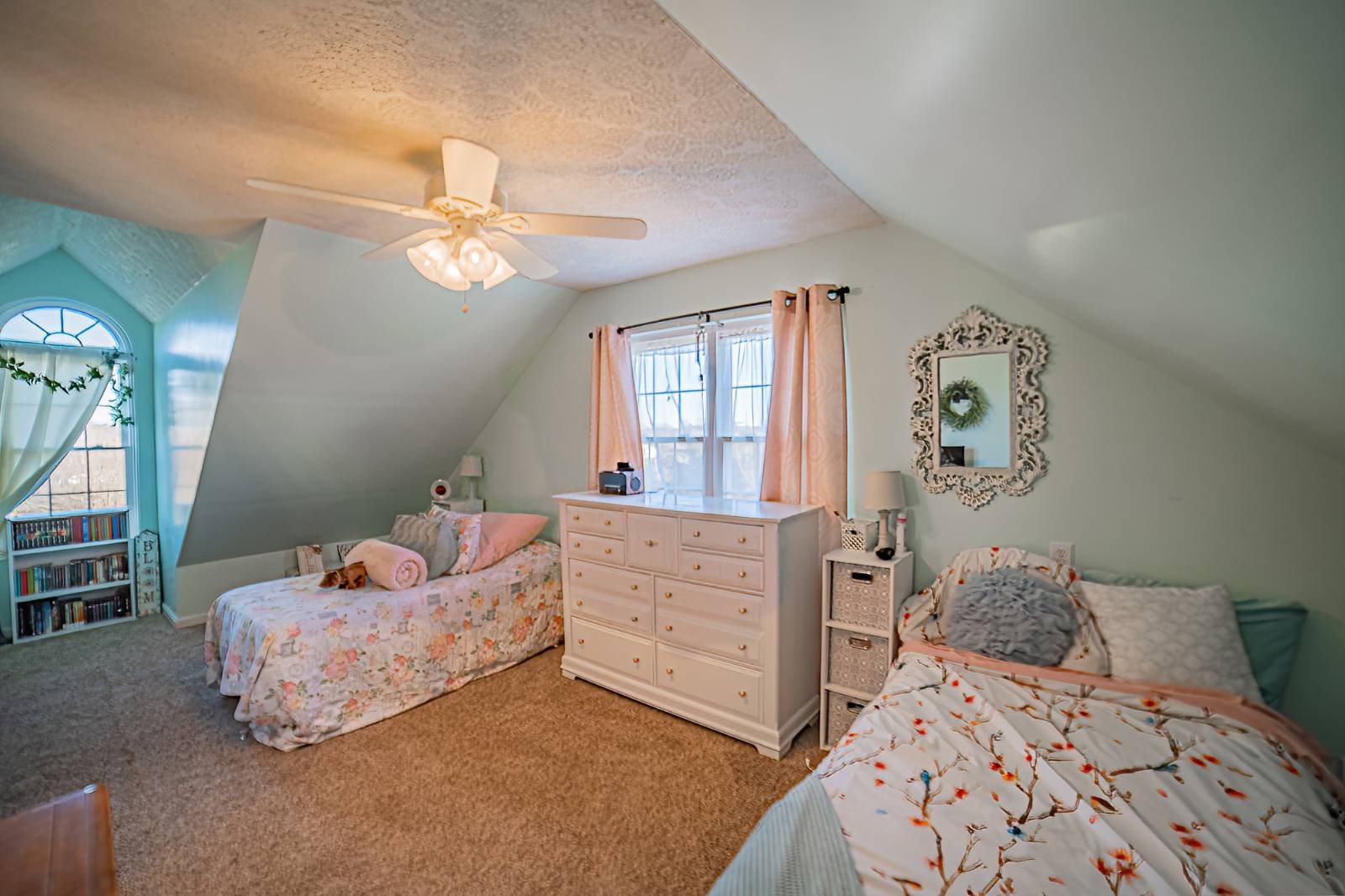 ;
;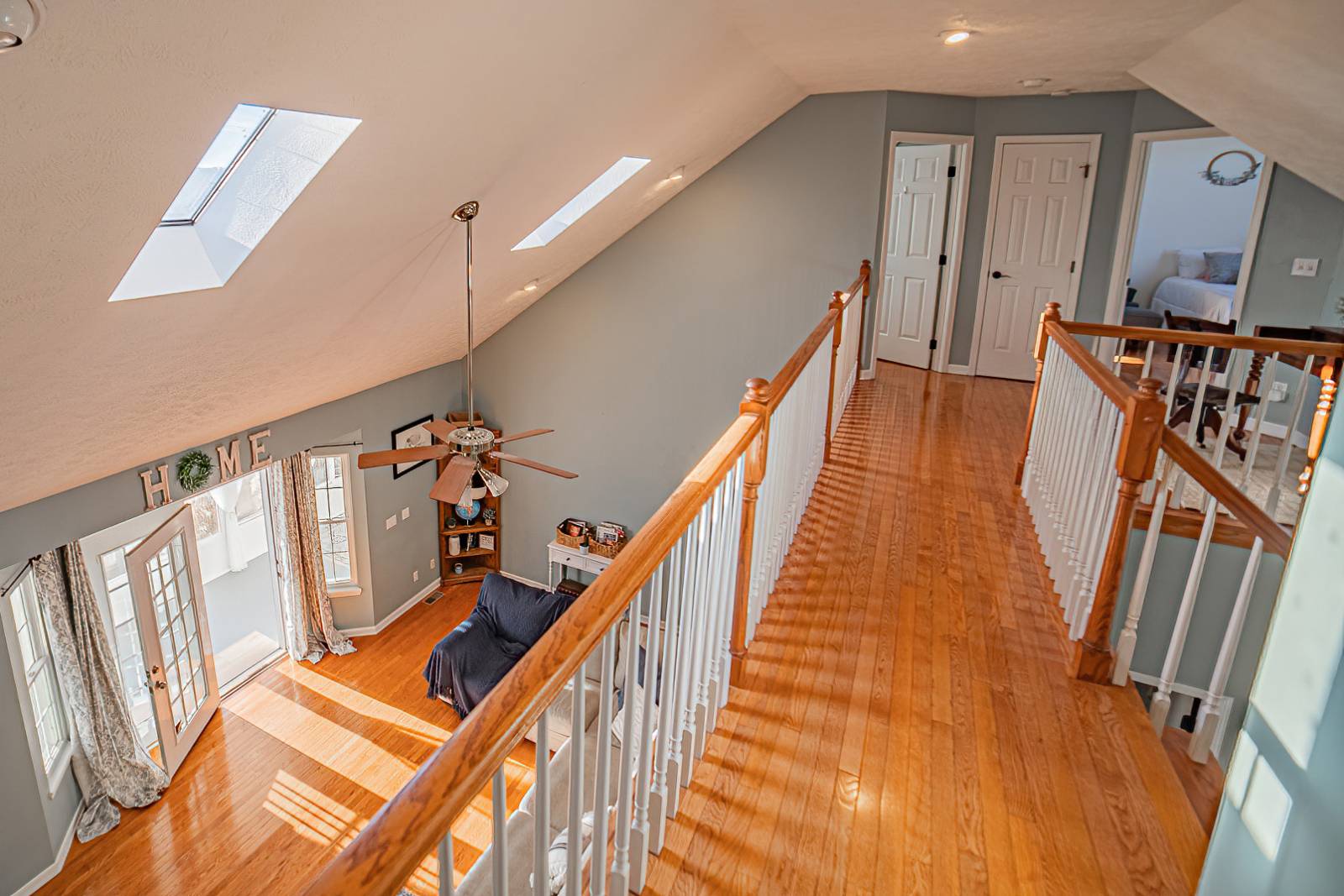 ;
; ;
; ;
; ;
;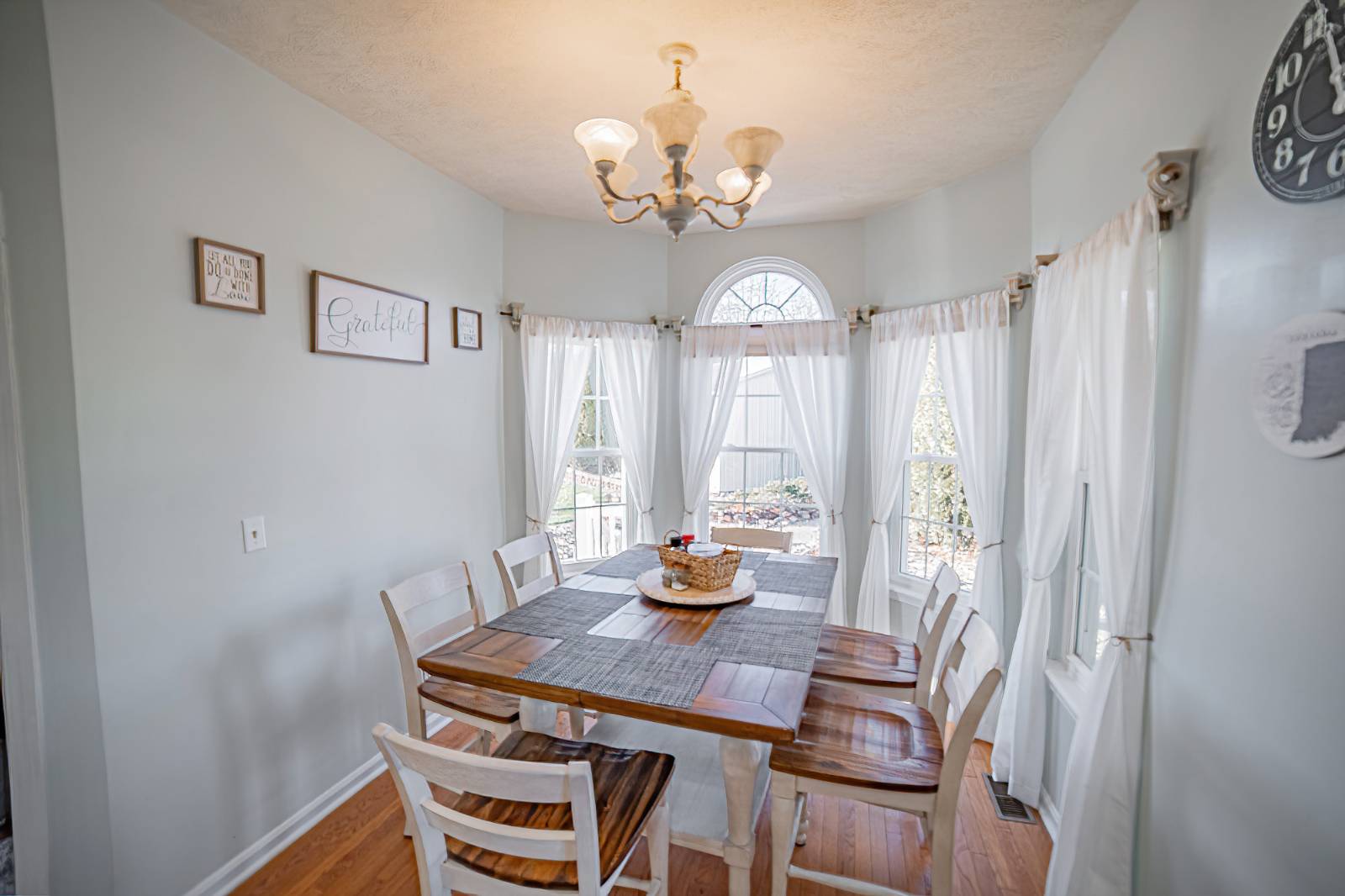 ;
; ;
;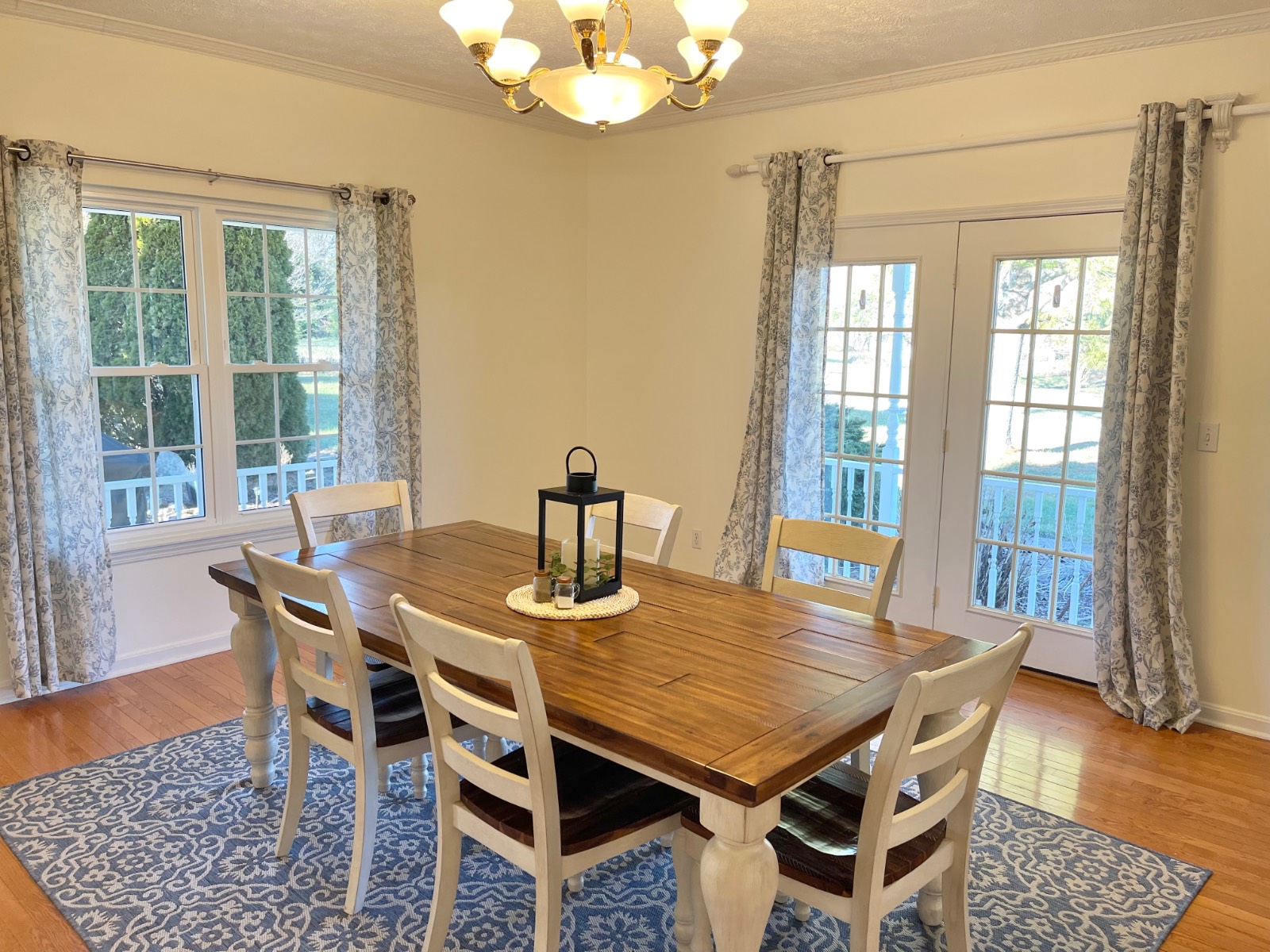 ;
; ;
;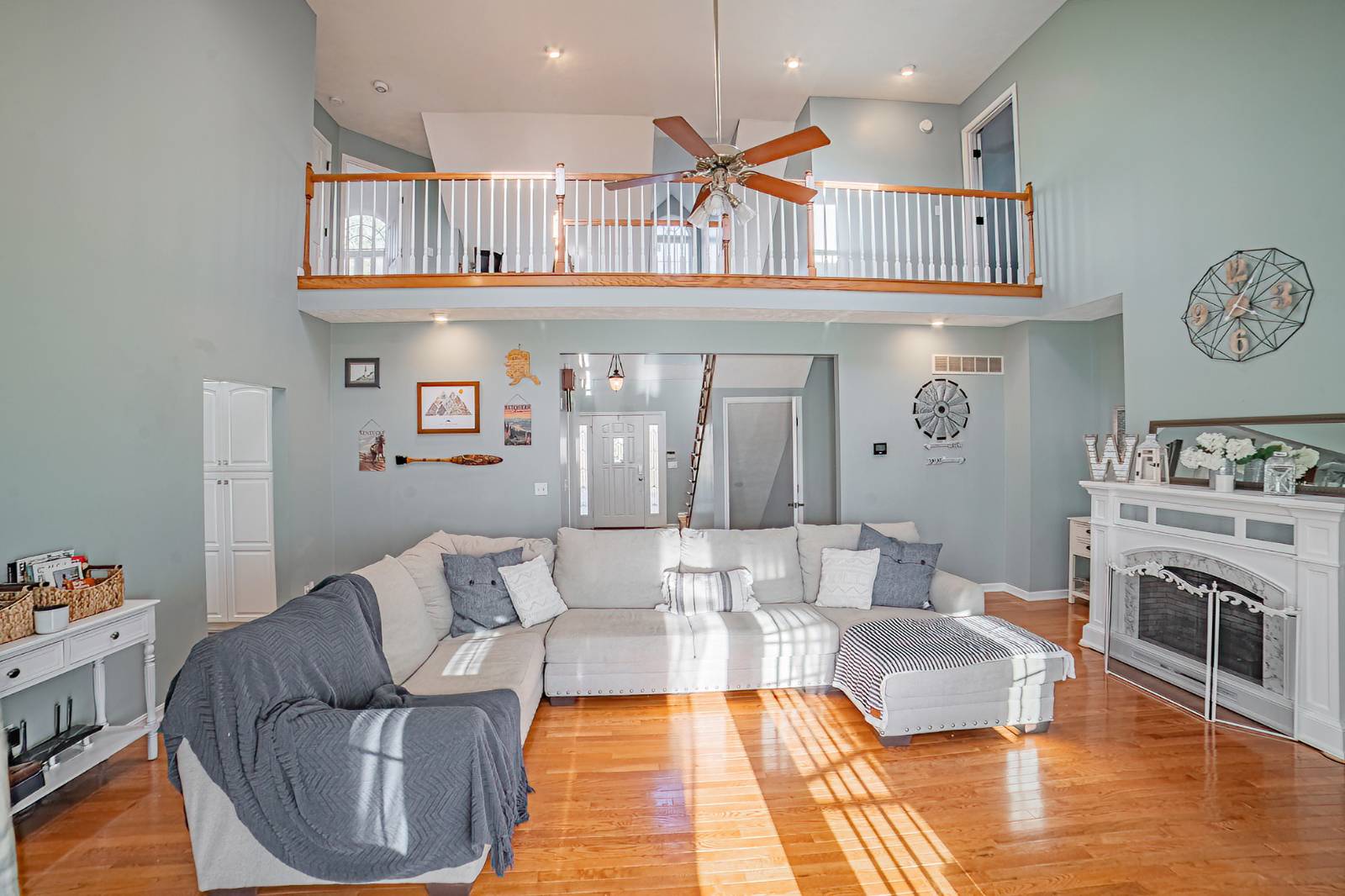 ;
;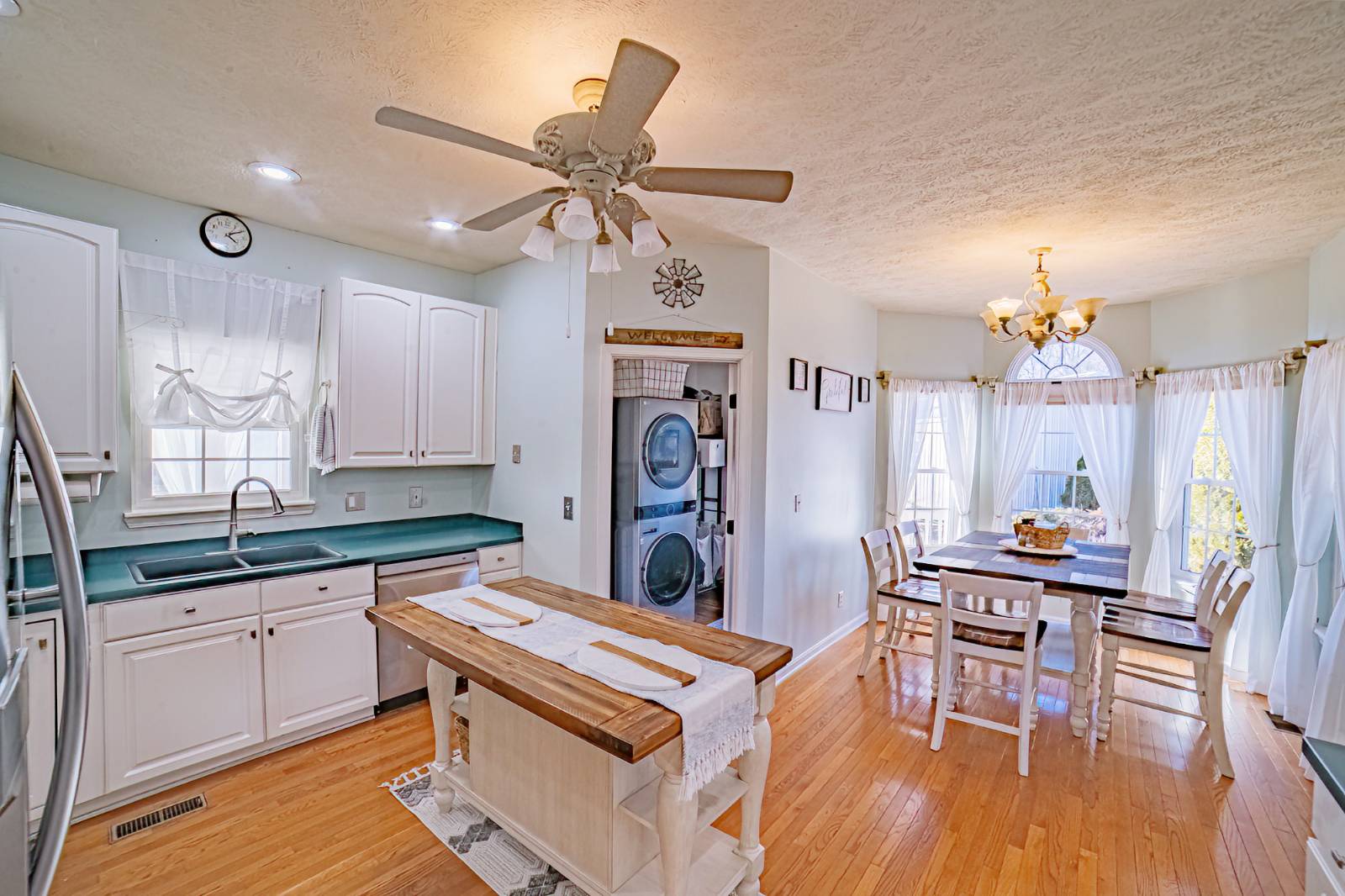 ;
;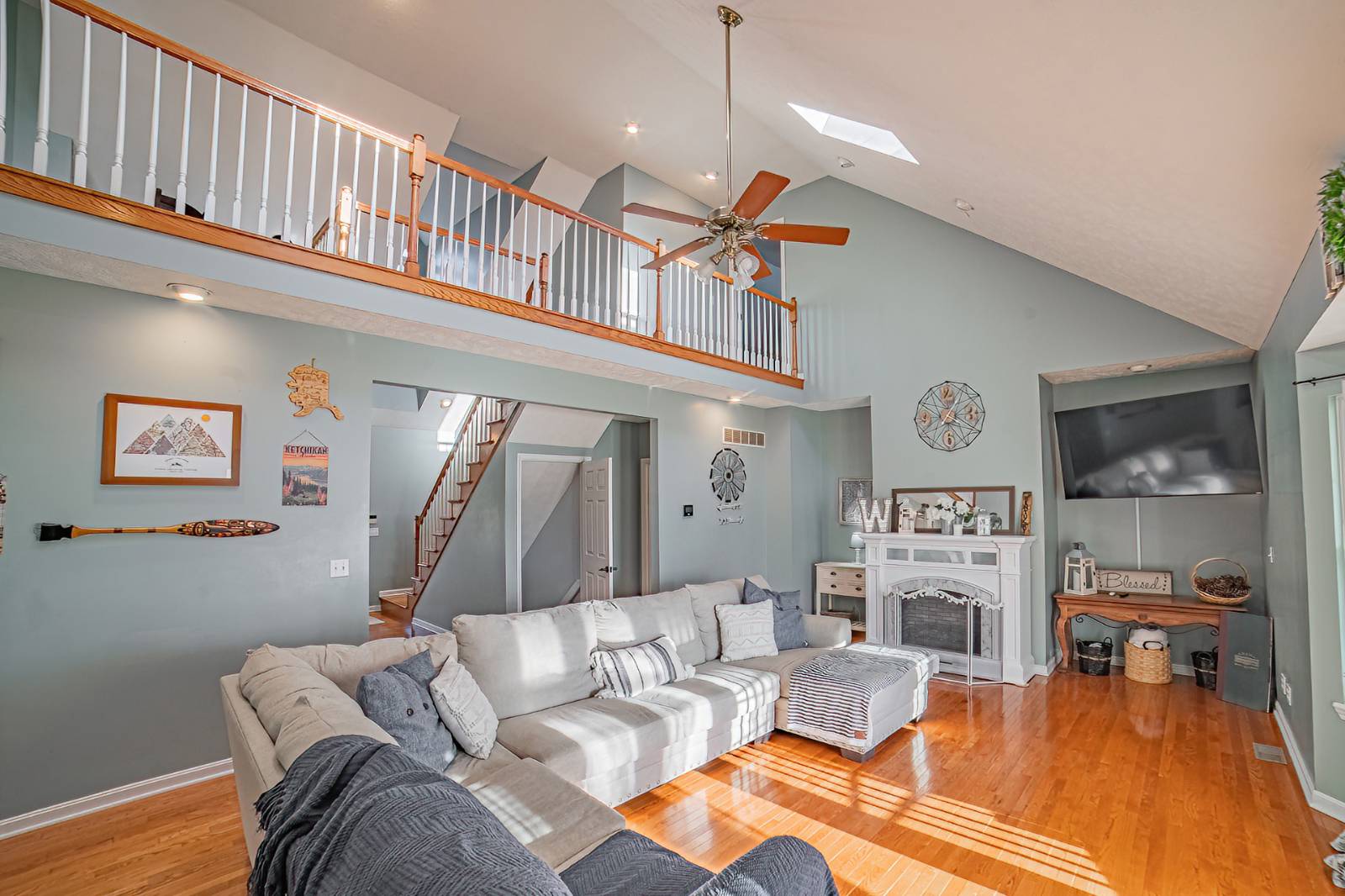 ;
;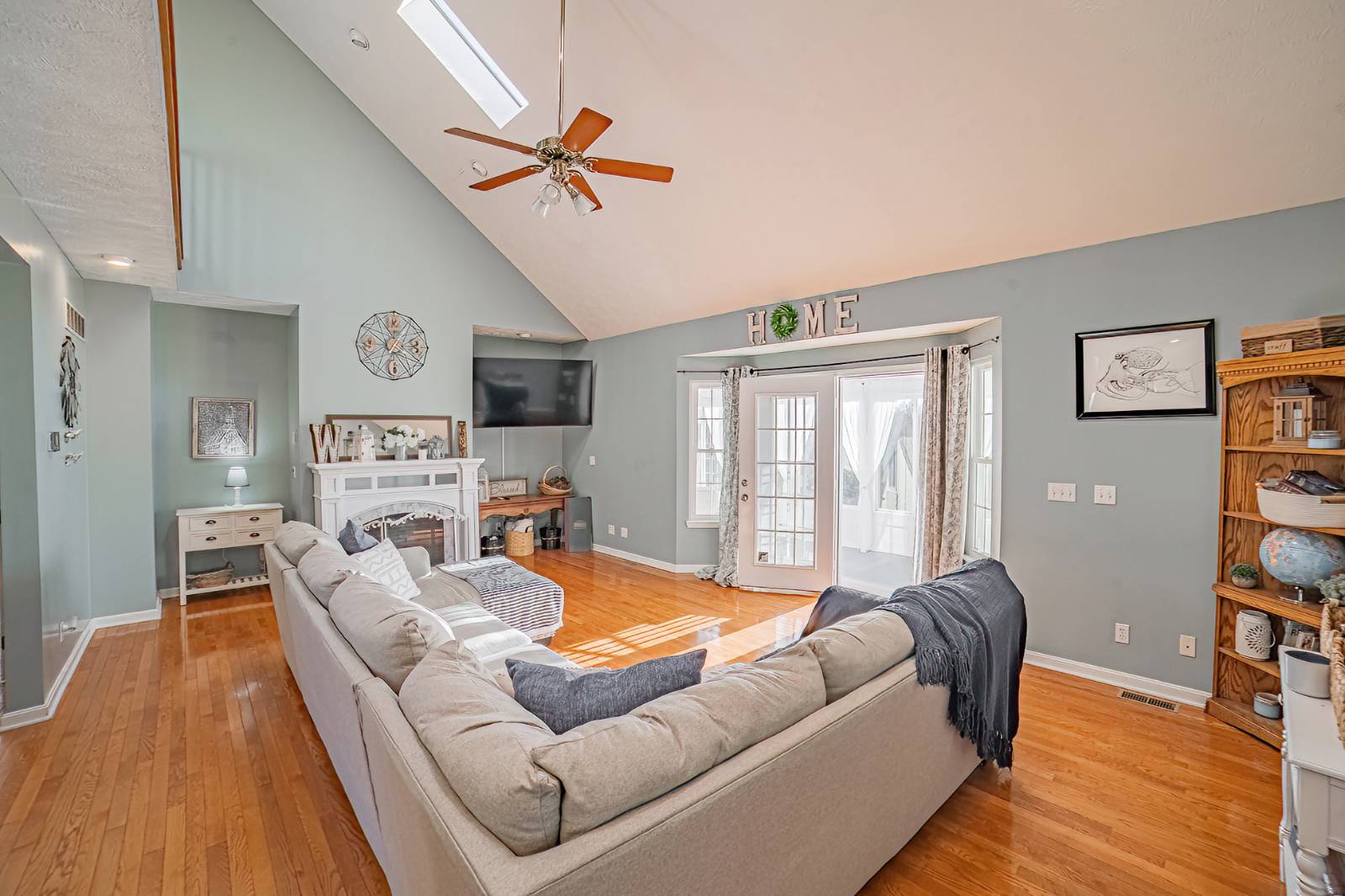 ;
;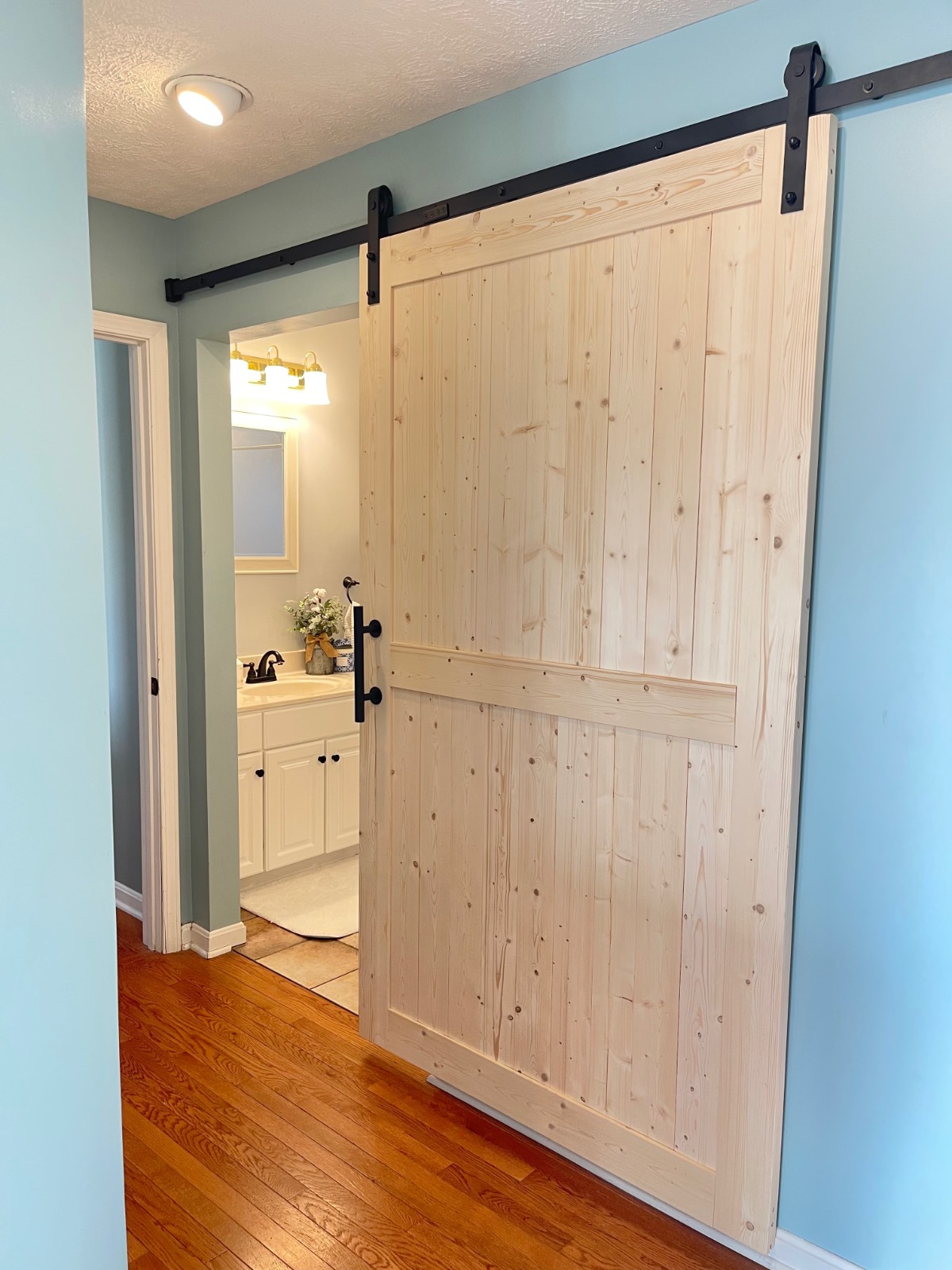 ;
;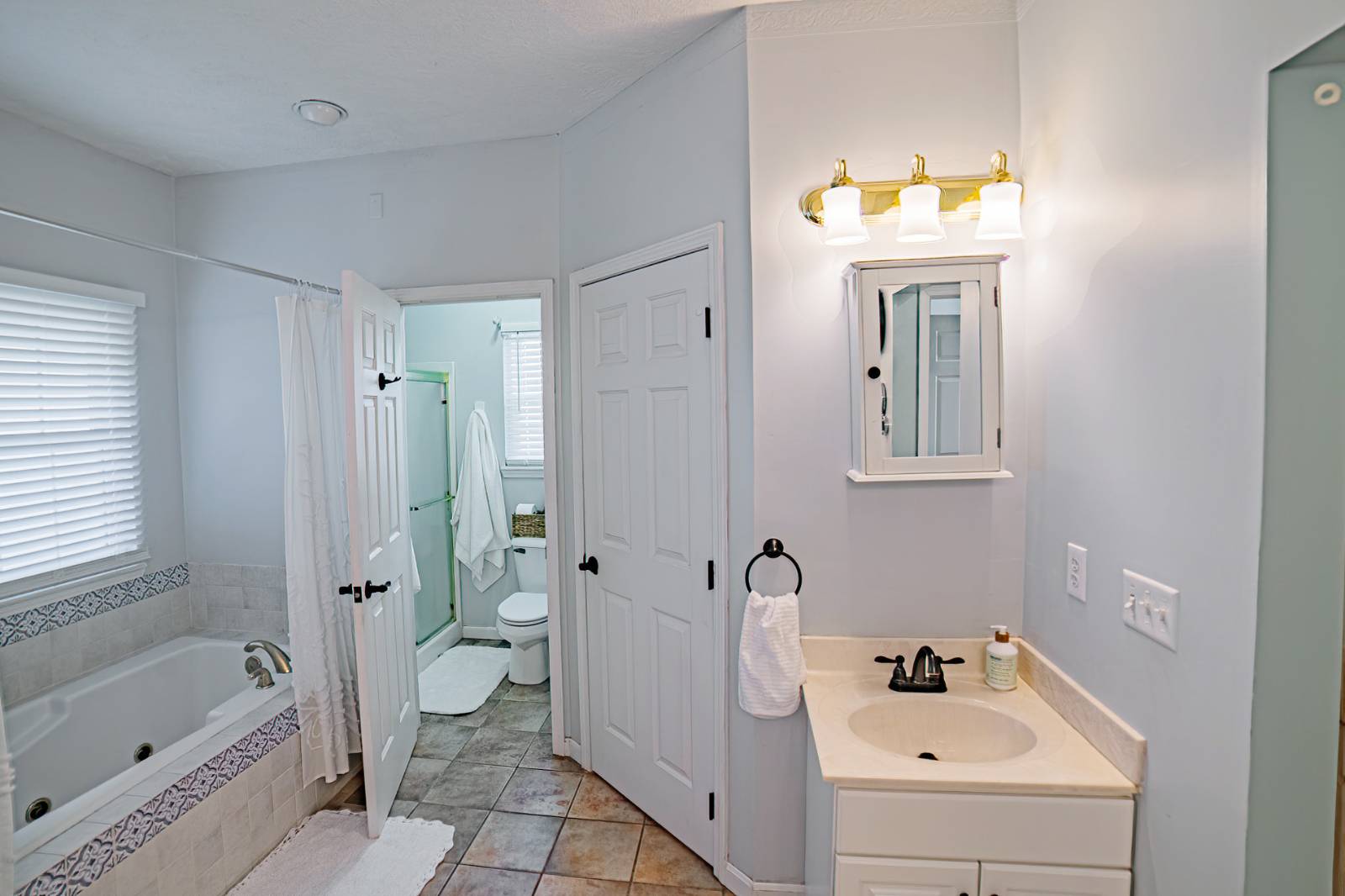 ;
; ;
;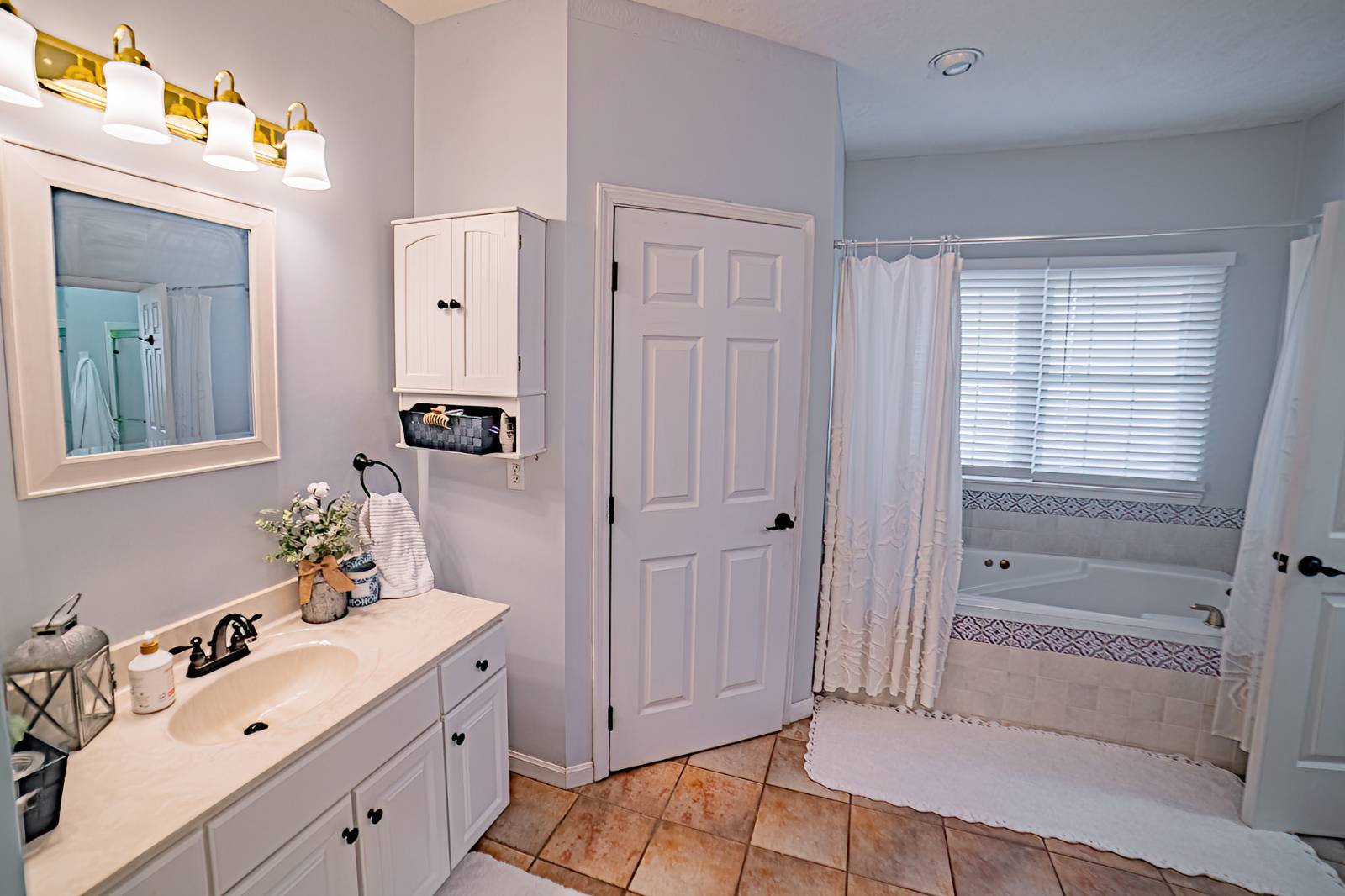 ;
; ;
;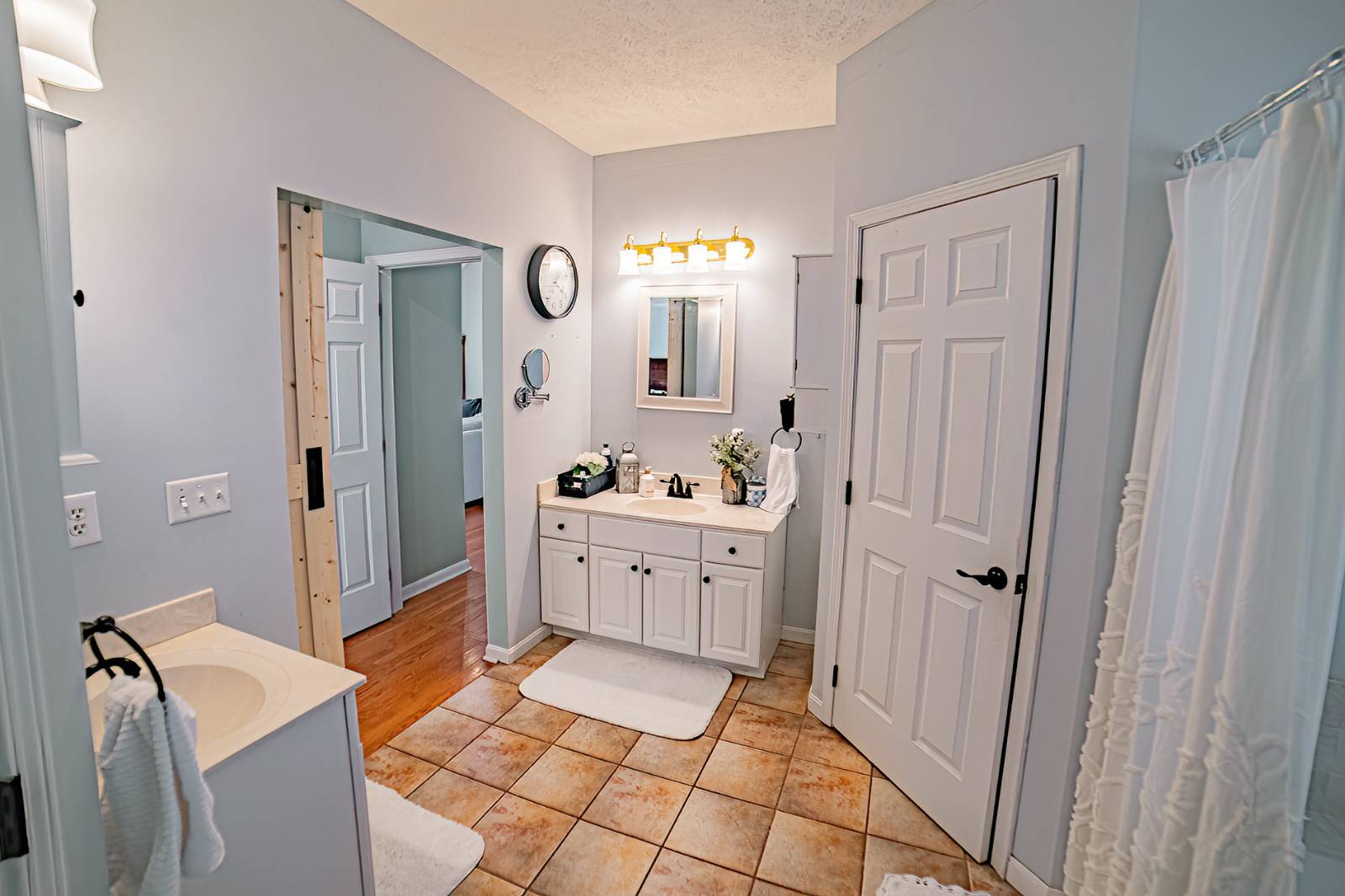 ;
; ;
;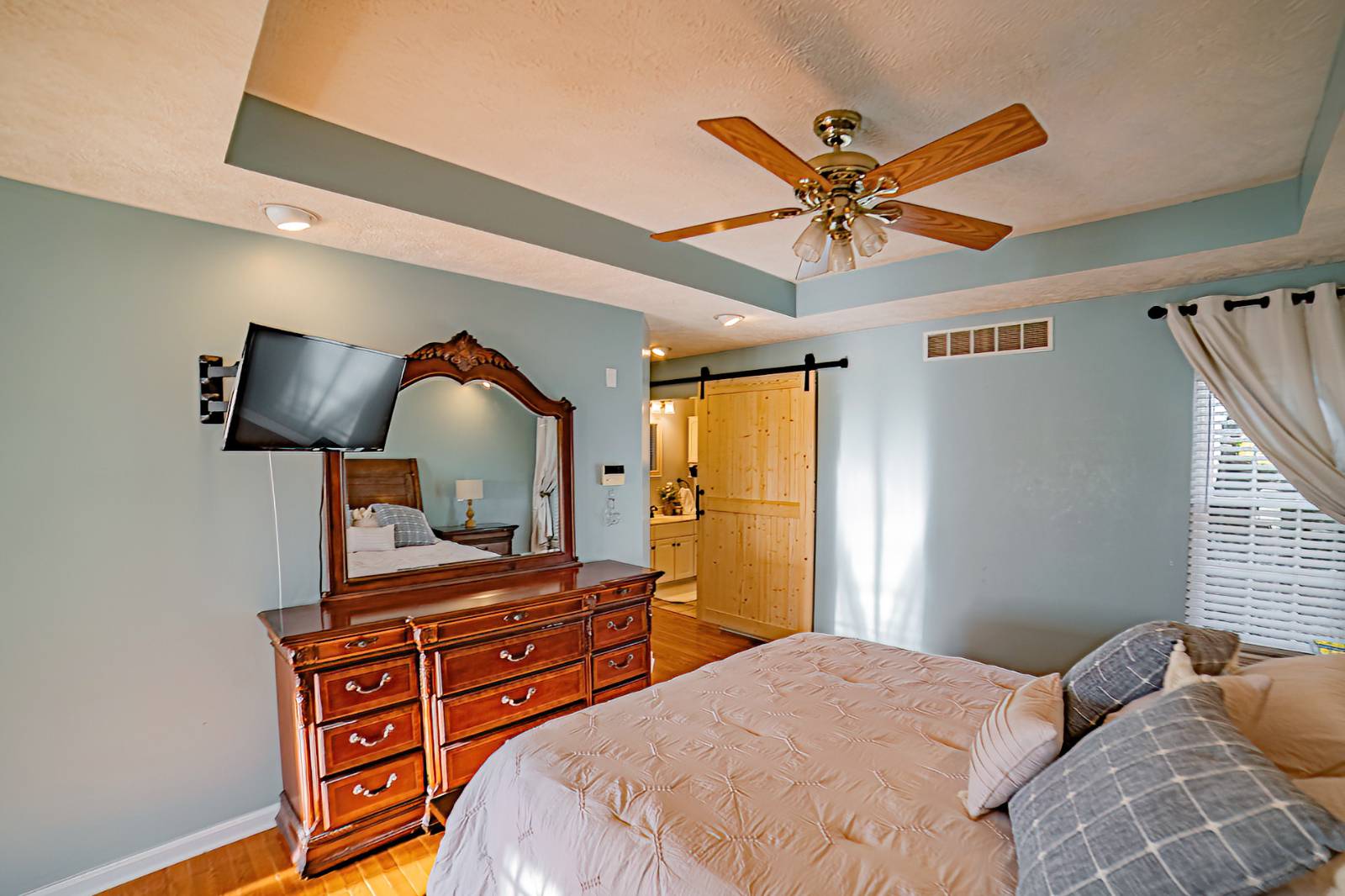 ;
;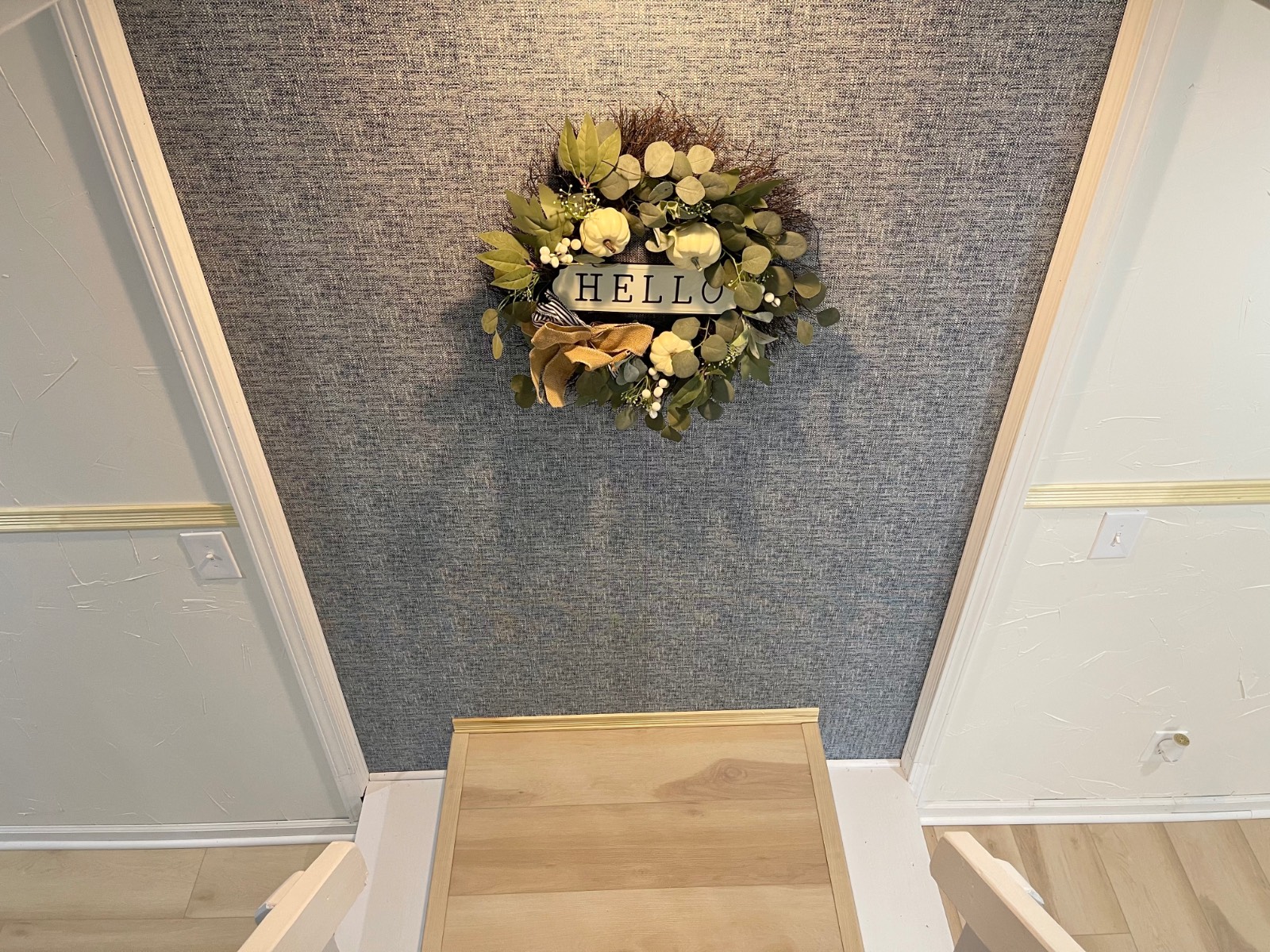 ;
;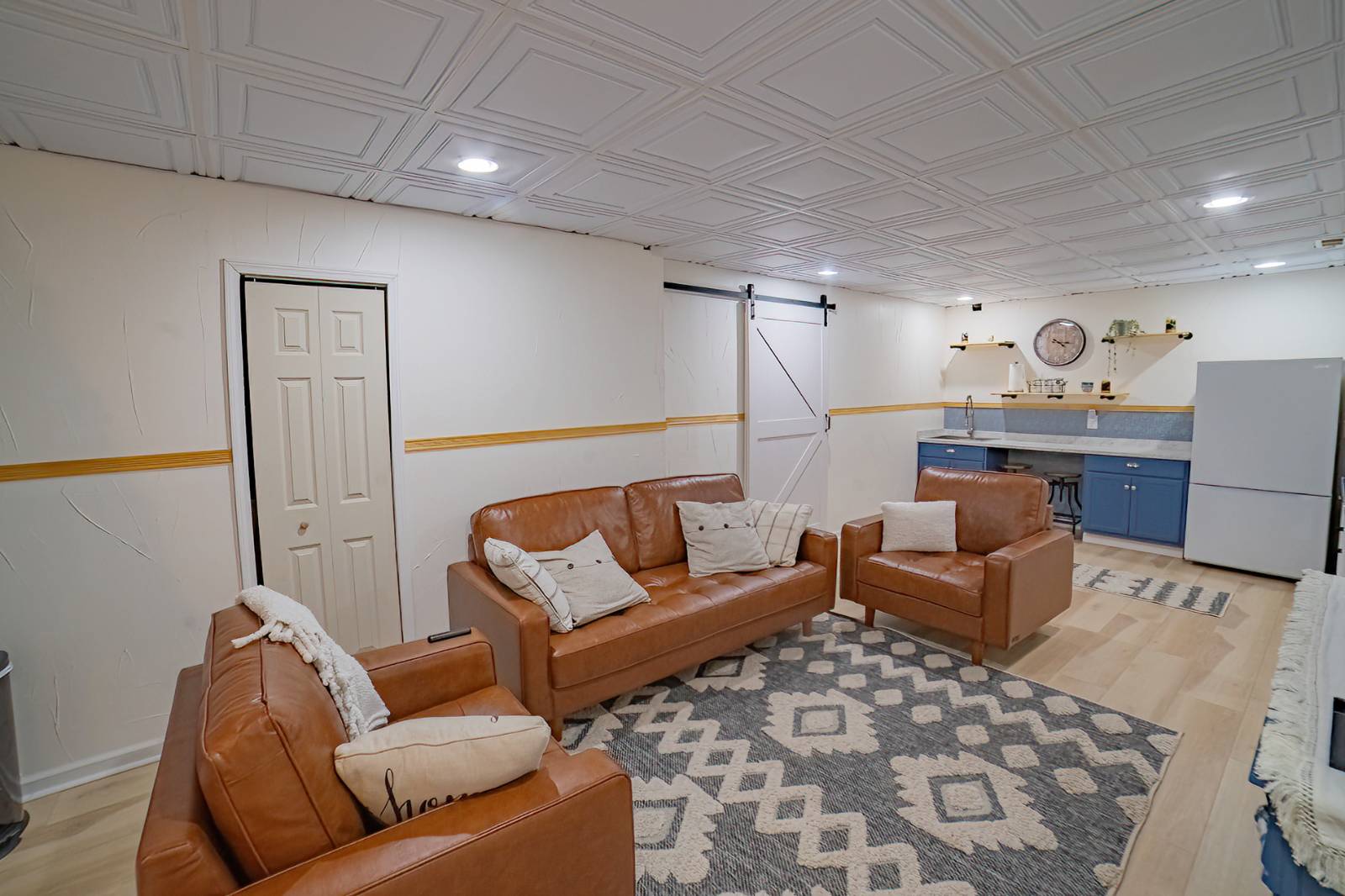 ;
;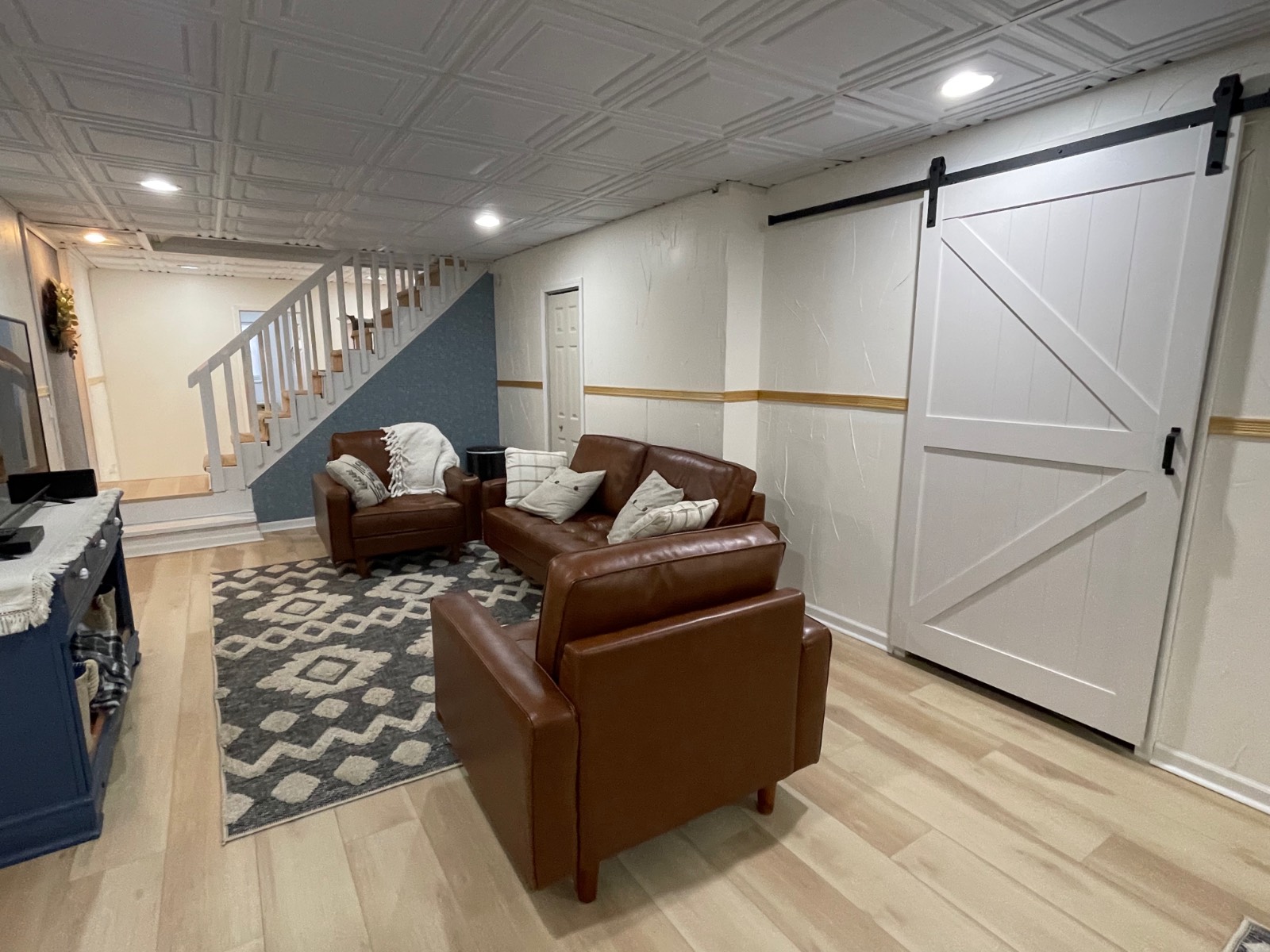 ;
;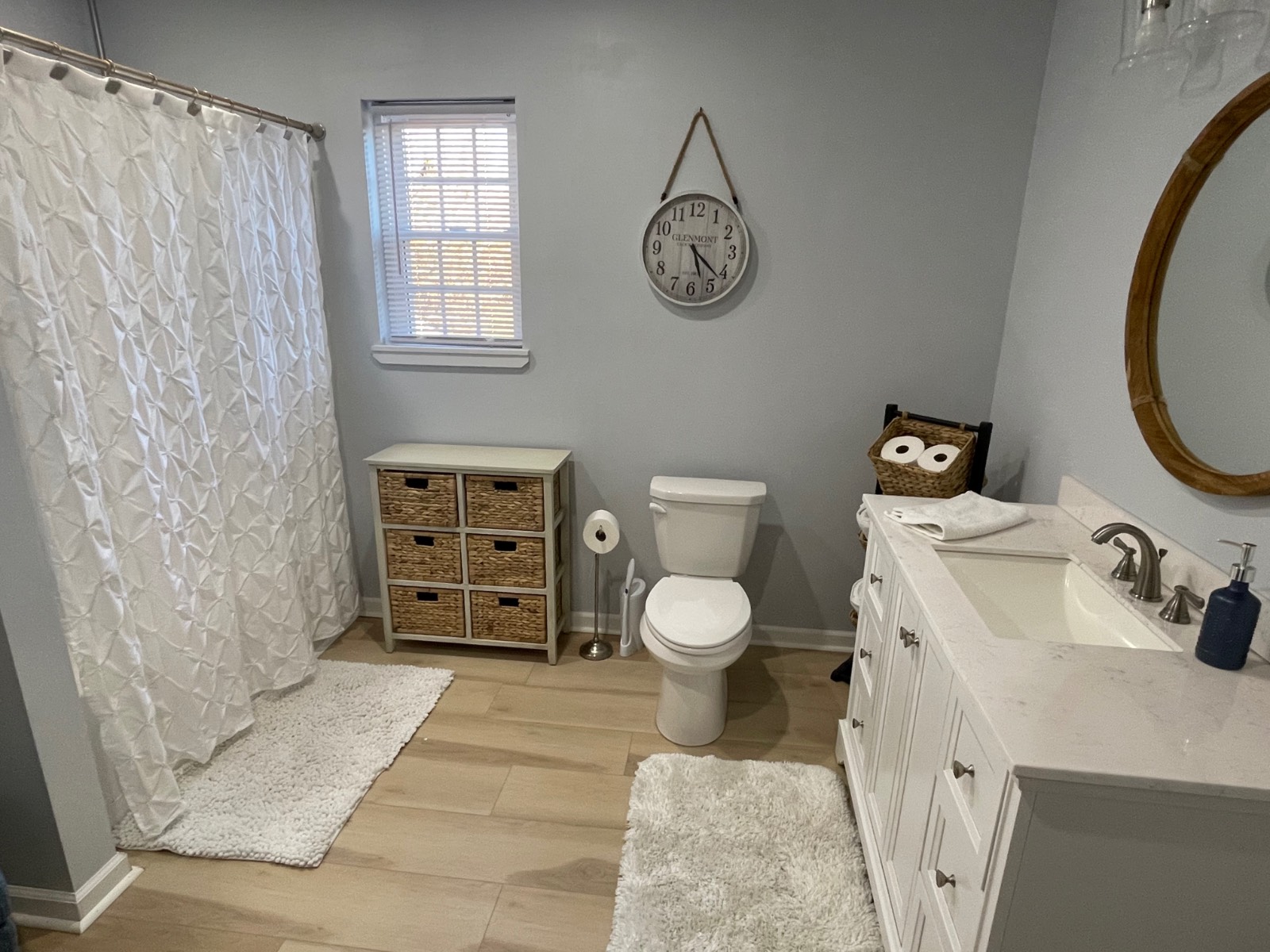 ;
;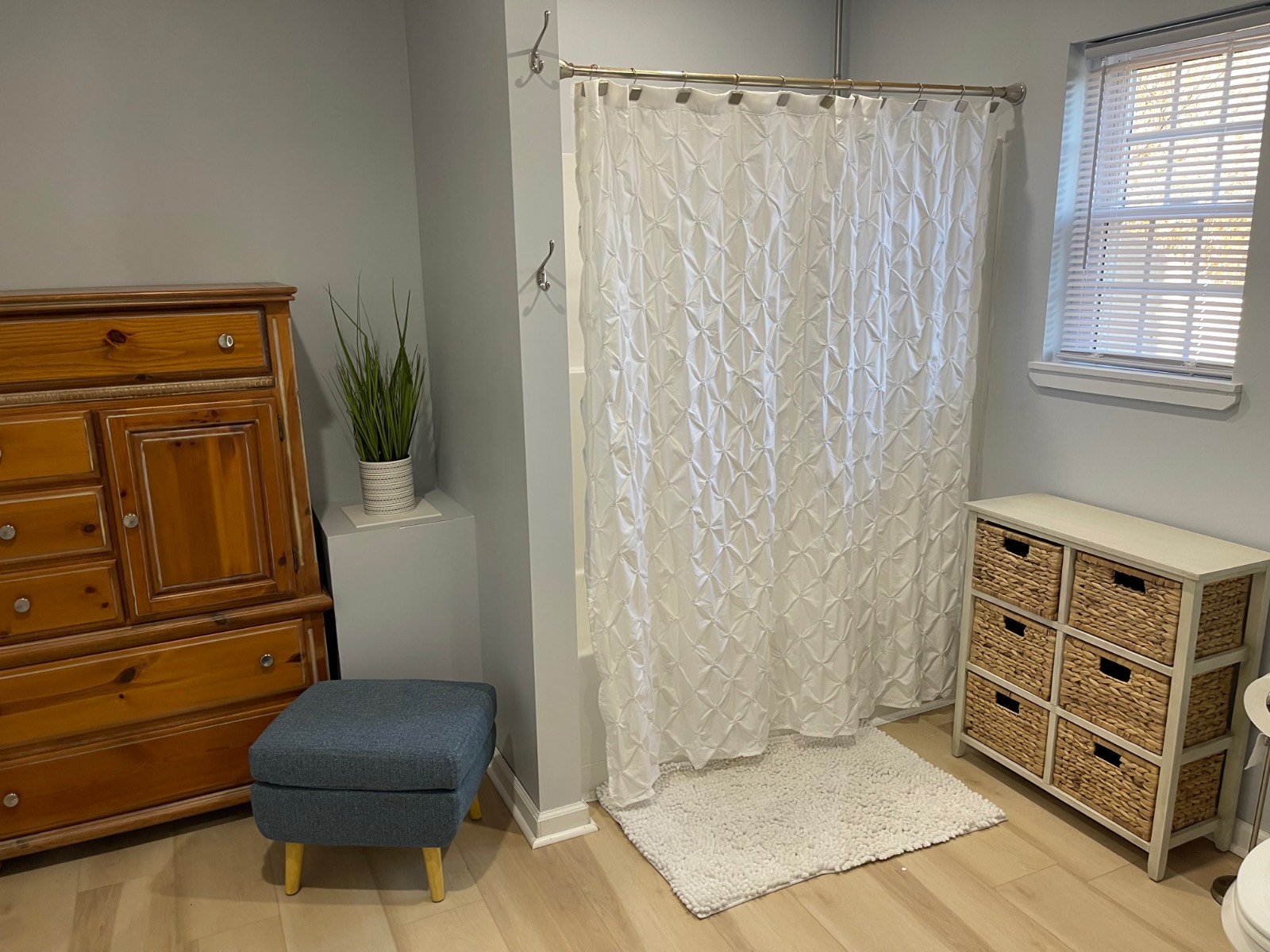 ;
; ;
;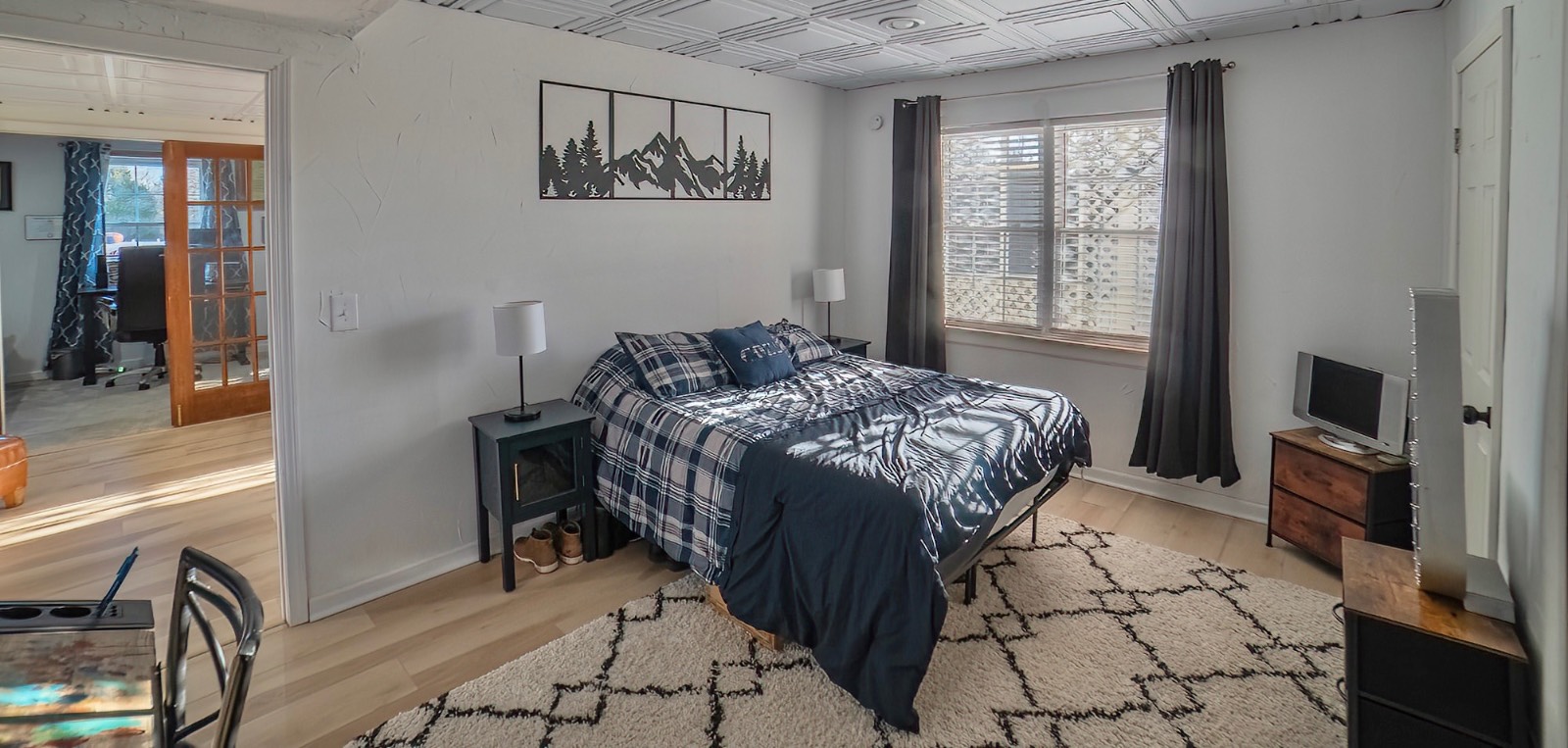 ;
;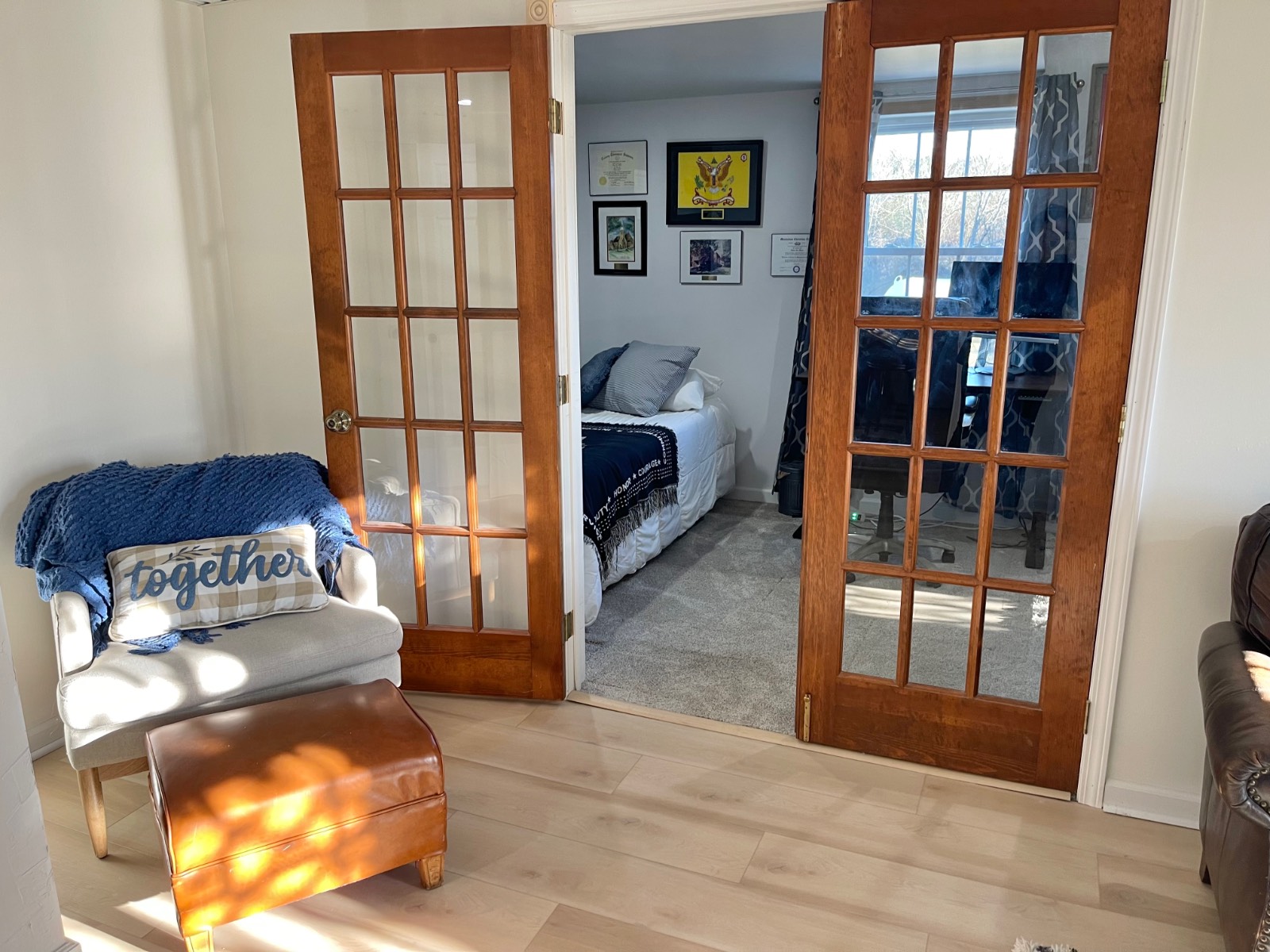 ;
;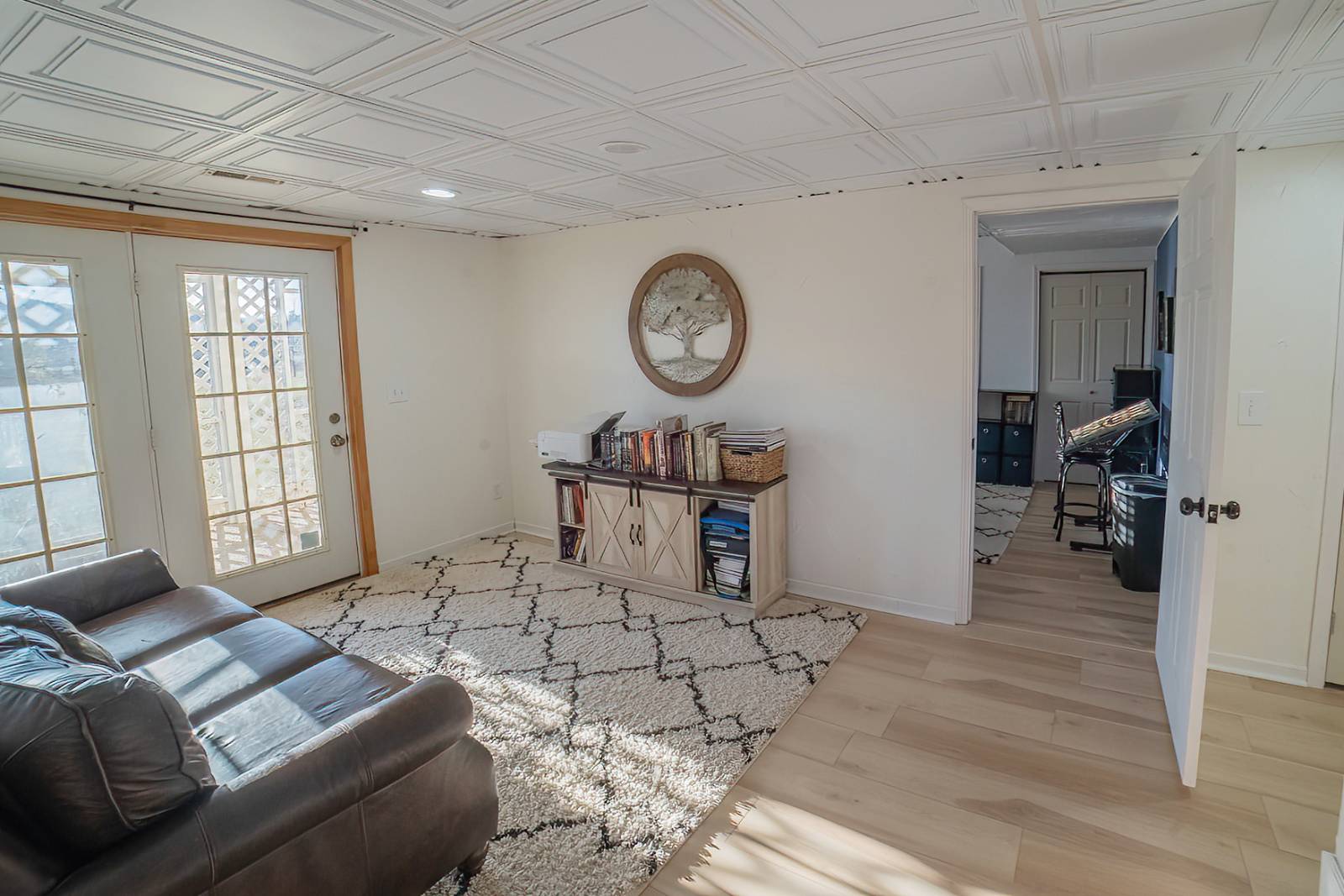 ;
; ;
;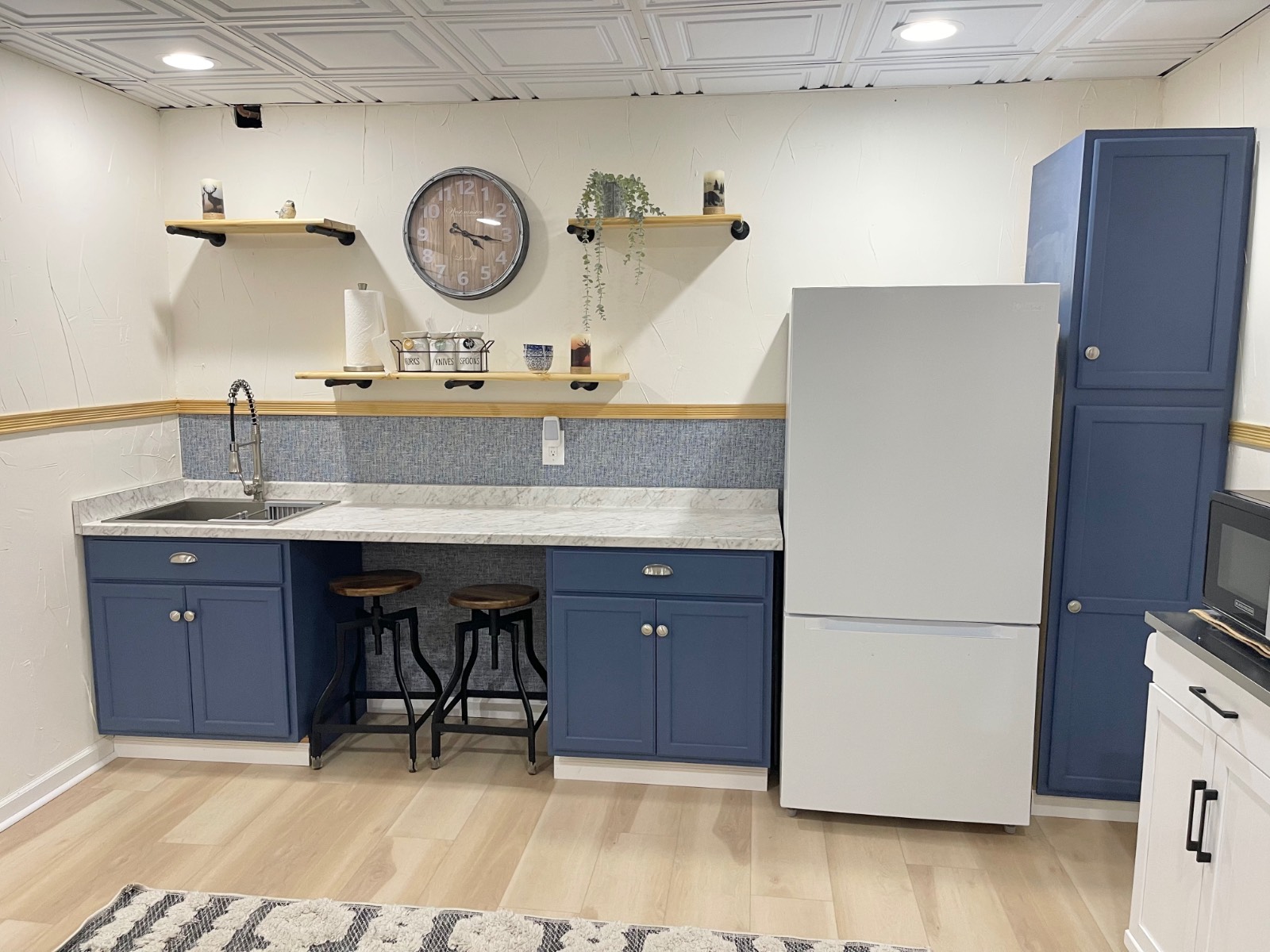 ;
;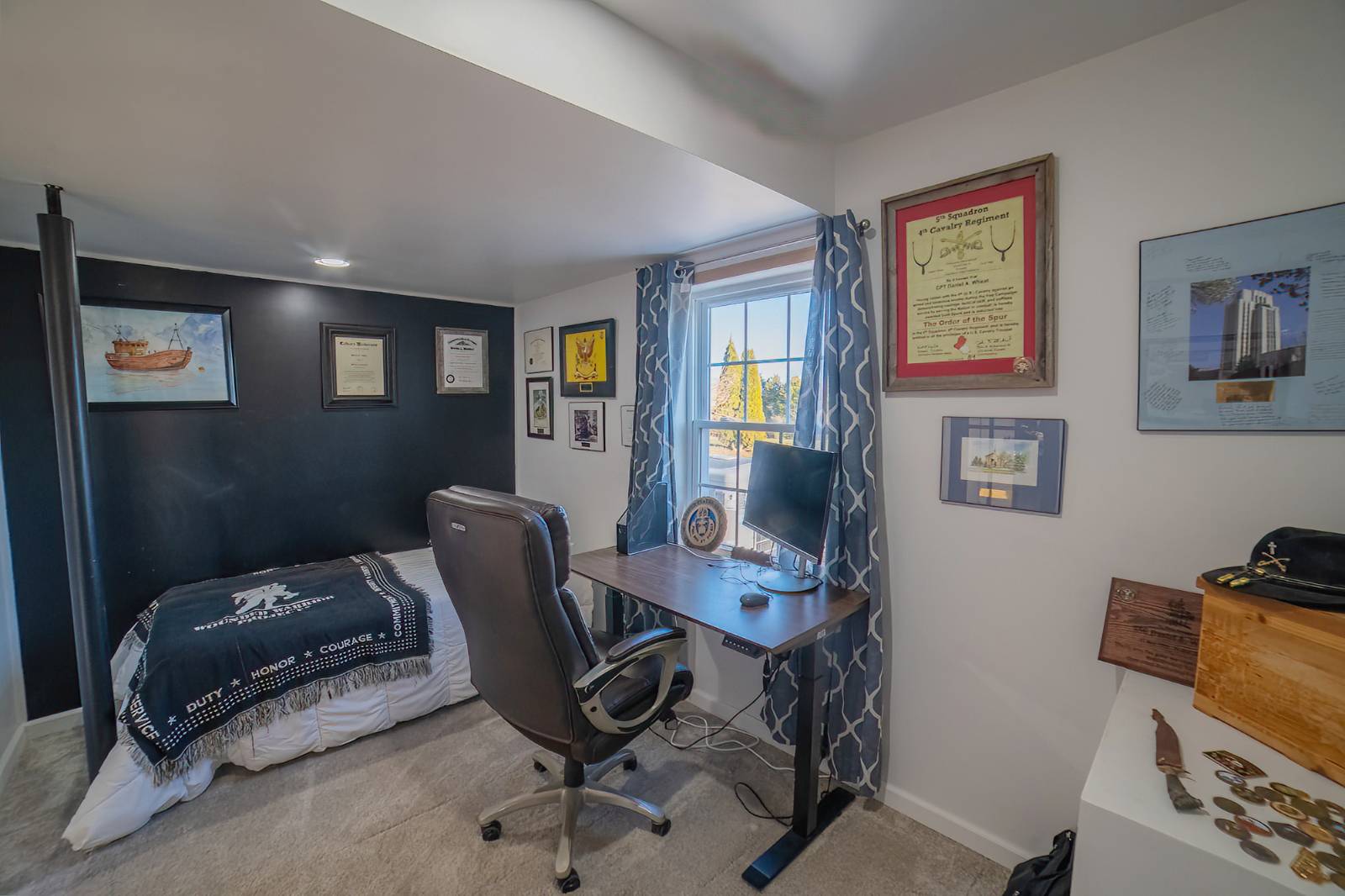 ;
; ;
;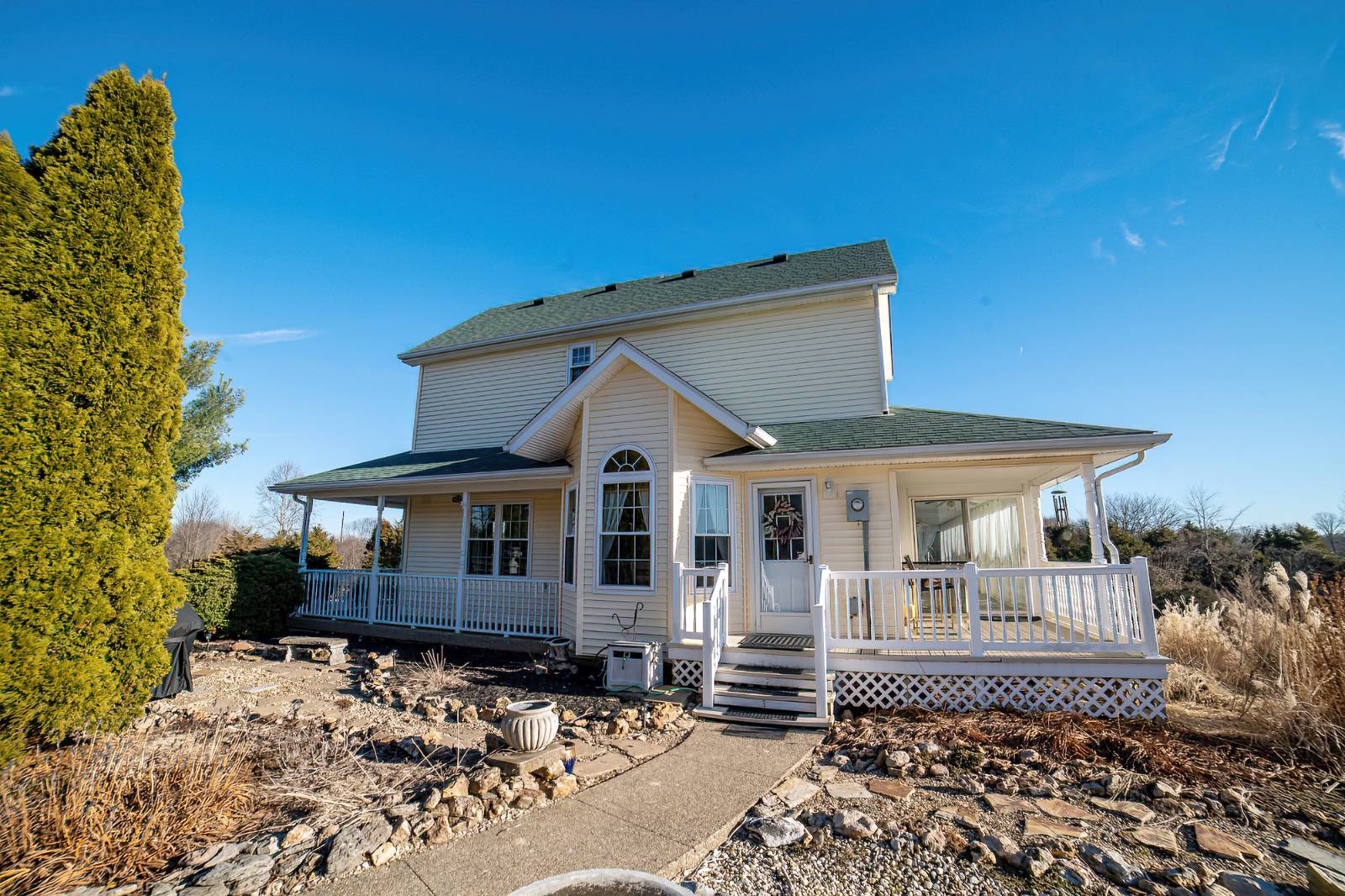 ;
; ;
;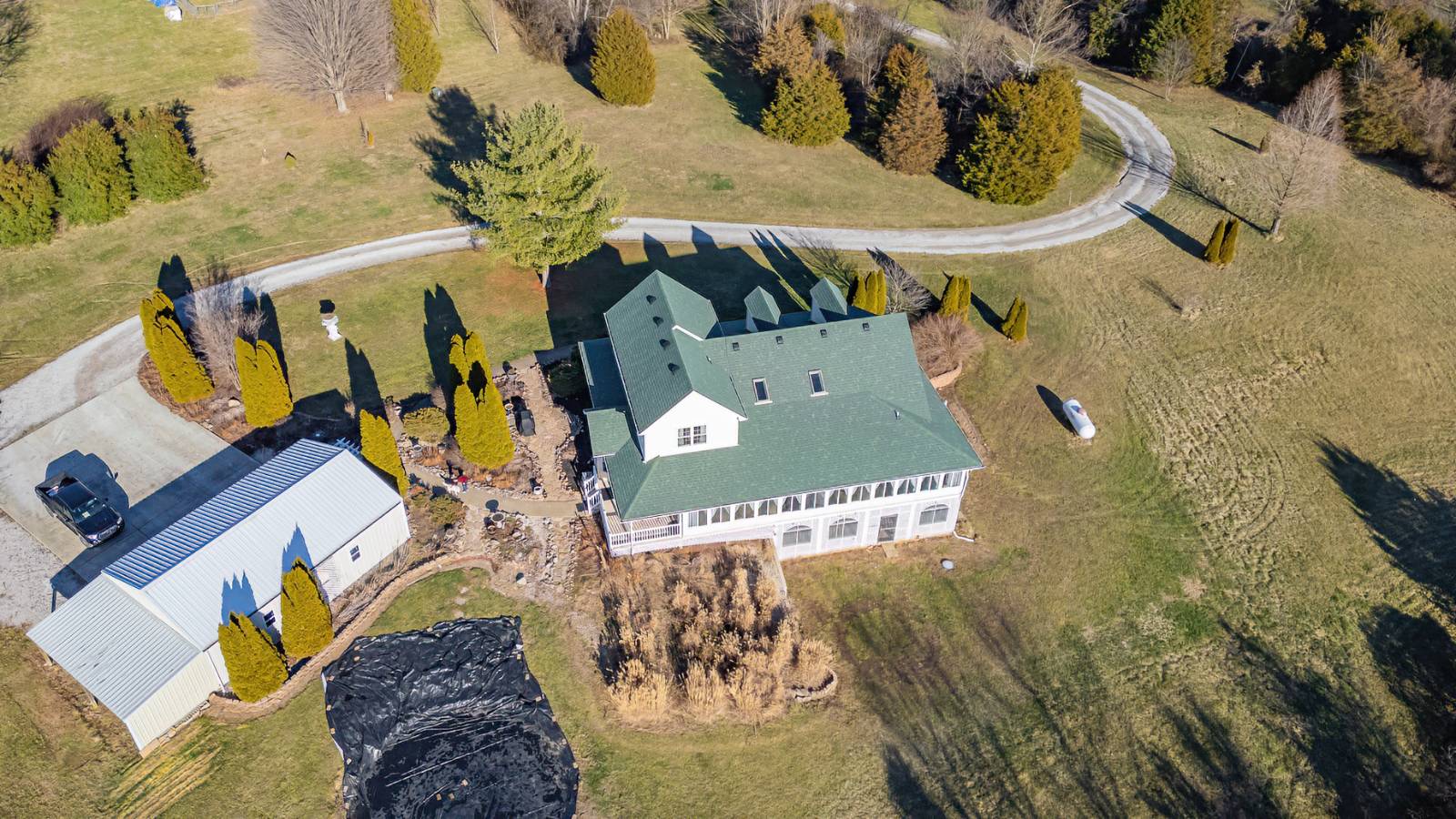 ;
; ;
;